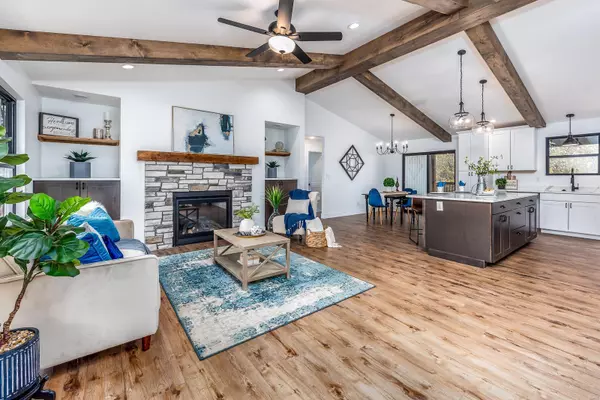For more information regarding the value of a property, please contact us for a free consultation.
417 Troy AVE Troy, IL 62294
Want to know what your home might be worth? Contact us for a FREE valuation!

Our team is ready to help you sell your home for the highest possible price ASAP
Key Details
Sold Price $460,000
Property Type Single Family Home
Sub Type Single Family Residence
Listing Status Sold
Purchase Type For Sale
Square Footage 3,049 sqft
Price per Sqft $150
Subdivision Not In A Subdivision
MLS Listing ID 22059668
Sold Date 12/16/22
Style Ranch,Other
Bedrooms 4
Full Baths 3
Annual Tax Amount $50
Lot Size 2.300 Acres
Acres 2.3
Lot Dimensions IRR
Property Sub-Type Single Family Residence
Property Description
Ask about our amazing buy down rate program. Custom built new construction craftsman that sits on 2.3 acres in Troy. Main living/kitchen/dining room is open- kitchen has custom 2 tone cabinets, large island, quartz countertops & SS appl. The living room has a gas fireplace w/100yr old mantel & is flanked by cabinets & shelving & beams on the ceiling. The split bedroom plan offers privacy for kids & adults- Master has a tray ceiling, recessed lights & leads to large master bath w/double vanities, storage cabinetry, a walk-in tile shower & huge walk-in closet. The 2 other main bedrooms are split by a full bath w/double sinks. Walk -out has massive family/rec/tv room, full bath, 4th bed w/walk-in closet. There is plenty of storage & full window in unfinished area that can be used for a 5th bedroom or office. Off the kitchen is large covered deck that leads to full concrete patio. Yard has plenty of room for a pool & has woods for privacy. Home is complete and ready! AGENT OWNED
Location
State IL
County Madison
Rooms
Basement 9 ft + Pour, Bathroom, Full, Walk-Out Access
Main Level Bedrooms 3
Interior
Interior Features Double Vanity, Shower, Ceiling Fan(s), Walk-In Closet(s), Kitchen Island, Custom Cabinetry, Eat-in Kitchen, Pantry, Open Floorplan, Special Millwork, Vaulted Ceiling(s), Dining/Living Room Combo, Kitchen/Dining Room Combo
Heating Forced Air
Cooling Central Air
Flooring Carpet
Fireplaces Number 1
Fireplaces Type Recreation Room, Living Room
Fireplace Y
Appliance Gas Water Heater, Dishwasher, Disposal, Microwave, Gas Range, Gas Oven, Refrigerator
Laundry Main Level
Exterior
Parking Features true
Garage Spaces 3.0
Utilities Available Natural Gas Available
View Y/N No
Roof Type Composition
Building
Lot Description Adjoins Open Ground, Adjoins Wooded Area, Level, Wooded
Story 1
Sewer Public Sewer
Water Public
Level or Stories One
Structure Type Stone Veneer,Brick Veneer,Vinyl Siding
Schools
Elementary Schools Triad Dist 2
Middle Schools Triad Dist 2
High Schools Triad
School District Triad Dist 2
Others
Acceptable Financing Cash, Conventional, FHA, VA Loan
Listing Terms Cash, Conventional, FHA, VA Loan
Special Listing Condition Standard
Read Less
Bought with TracyLPayne
GET MORE INFORMATION





