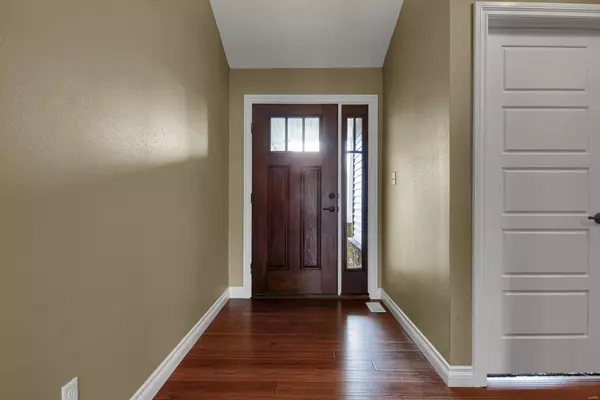For more information regarding the value of a property, please contact us for a free consultation.
7304 Fulham LN #B Troy, IL 62294
Want to know what your home might be worth? Contact us for a FREE valuation!

Our team is ready to help you sell your home for the highest possible price ASAP
Key Details
Sold Price $345,480
Property Type Single Family Home
Sub Type Villa
Listing Status Sold
Purchase Type For Sale
Square Footage 2,215 sqft
Price per Sqft $155
Subdivision The Villas Of Windsor Way
MLS Listing ID 22014512
Sold Date 11/22/22
Style Other
Bedrooms 3
Full Baths 3
HOA Fees $60/mo
Annual Tax Amount $22
Lot Dimensions 100 X 155
Property Sub-Type Villa
Property Description
NEW CONSTRUCTION VILLA **Display Photos Only To Show Finished Product** 3 bedrooms, 3 baths, 2 Car Attached Garage, Open Floor Plan, Gas Fireplace. Large island with Granite Counters, Soft Close Custom Craftsman Cabinetry, and separate pantry. Wood floors span throughout most of main level, carpet in bedrooms, ceramic tile in bathrooms, vaulted ceiling in great room, dining, and kitchen. The kitchen will have granite countertops, custom cabinetry with soft close and nice size pantry. From the insulated garage you will enter the laundry room. Partially finished basement has family/recreation room, bedroom with egress window and walk-in closet; and 3/4 bath. There is a large unfinished storage area. The monthly HOA fee covers lawn mowing, landscape trimming and snow removal. Buyer to verify all MLS data.
Location
State IL
County Madison
Rooms
Basement Bathroom, Full, Partially Finished
Main Level Bedrooms 2
Interior
Interior Features Double Vanity, Shower, Entrance Foyer, Kitchen Island, Custom Cabinetry, Pantry, Open Floorplan, Walk-In Closet(s), Dining/Living Room Combo, Kitchen/Dining Room Combo
Heating Forced Air, Natural Gas
Cooling Central Air, Electric
Fireplaces Number 1
Fireplaces Type Family Room, Recreation Room
Fireplace Y
Appliance Disposal, Electric Water Heater
Laundry Main Level
Exterior
Parking Features true
Garage Spaces 2.0
Utilities Available Natural Gas Available
View Y/N No
Building
Story 1
Builder Name RCC1
Sewer Public Sewer
Water Public
Level or Stories One
Structure Type Brick Veneer
Schools
Elementary Schools Triad Dist 2
Middle Schools Triad Dist 2
High Schools Triad
School District Triad Dist 2
Others
Ownership Private
Acceptable Financing Cash, Conventional, FHA, VA Loan
Listing Terms Cash, Conventional, FHA, VA Loan
Special Listing Condition Standard
Read Less
Bought with FrancesJConnor
GET MORE INFORMATION





