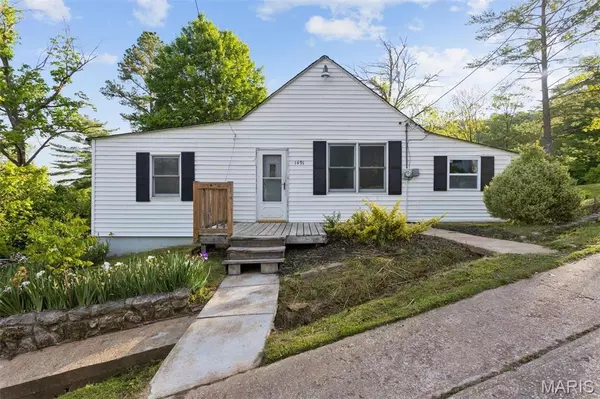For more information regarding the value of a property, please contact us for a free consultation.
1491 Hearst LN Barnhart, MO 63012
Want to know what your home might be worth? Contact us for a FREE valuation!

Our team is ready to help you sell your home for the highest possible price ASAP
Key Details
Sold Price $135,000
Property Type Single Family Home
Sub Type Single Family Residence
Listing Status Sold
Purchase Type For Sale
Square Footage 985 sqft
Price per Sqft $137
Subdivision Dennis
MLS Listing ID 25033257
Sold Date 06/26/25
Style Ranch
Bedrooms 2
Full Baths 1
Construction Status Other
Year Built 1934
Annual Tax Amount $765
Acres 0.17
Lot Dimensions 50x143x51x145
Property Sub-Type Single Family Residence
Property Description
Welcome to 1491 Hearst Ln in Barnhart, MO—a cozy 2-bedroom, 1-bathroom home offering 985 sq ft of well-maintained living space. This property has been thoughtfully updated with a new septic system, a new roof, and a high-efficiency furnace, ensuring peace of mind for years to come. The seller will also install a new electrical panel prior to closing, further enhancing the home's value. Inside, you'll find a modernized kitchen with new cabinetry, refreshed flooring, and a newly renovated bathroom. The spacious, fenced-in backyard is perfect for pets or outdoor gatherings, complemented by a substantial deck built on concrete blocks, providing potential for future expansion. Additional highlights include fresh interior paint throughout and a tenant-friendly layout. Conveniently located near local amenities and major highways, this home combines comfort and practicality, making it an ideal choice for first-time buyers or investors seeking a move-in-ready property.
Location
State MO
County Jefferson
Area 391 - Fox C-6
Rooms
Basement Exterior Entry, Full, Storage Space, Unfinished
Main Level Bedrooms 2
Interior
Heating Forced Air
Cooling Central Air
Flooring Vinyl
Fireplace N
Appliance Propane Cooktop, Dishwasher, Disposal, Dryer, Exhaust Fan, Freezer, Microwave, Gas Oven, Refrigerator, Washer
Exterior
Exterior Feature Awning(s), Private Yard
Parking Features false
Fence Back Yard
View Y/N No
Roof Type Architectural Shingle
Private Pool false
Building
Lot Description Other
Story 1
Sewer Engineered Septic
Water Well
Level or Stories One
Structure Type Other
Construction Status Other
Schools
Elementary Schools Windsor Elem/Windsor Inter
Middle Schools Windsor Middle
High Schools Windsor High
School District Windsor C-1
Others
Ownership Private
Acceptable Financing Cash, Conventional, FHA, VA Loan
Listing Terms Cash, Conventional, FHA, VA Loan
Special Listing Condition Standard
Read Less
Bought with Liz Fendler




