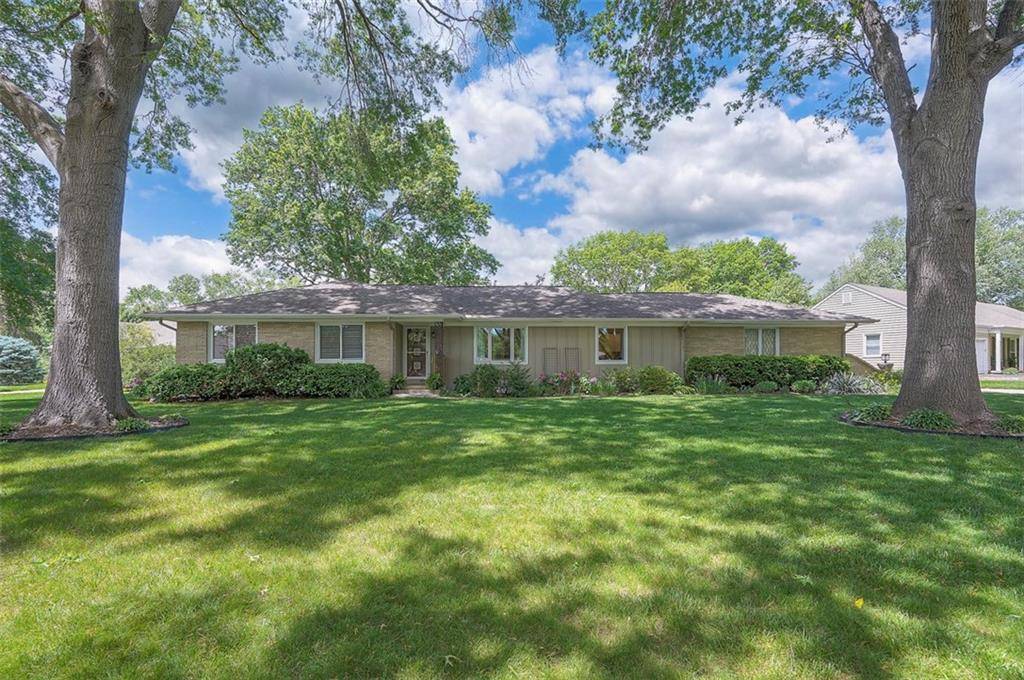For more information regarding the value of a property, please contact us for a free consultation.
9730 El Monte ST Overland Park, KS 66207
Want to know what your home might be worth? Contact us for a FREE valuation!

Our team is ready to help you sell your home for the highest possible price ASAP
Key Details
Sold Price $575,000
Property Type Single Family Home
Sub Type Single Family Residence
Listing Status Sold
Purchase Type For Sale
Square Footage 2,361 sqft
Price per Sqft $243
Subdivision Empire Estates
MLS Listing ID 2549843
Sold Date 07/01/25
Style Traditional
Bedrooms 3
Full Baths 2
Half Baths 1
HOA Fees $34/ann
Year Built 1962
Annual Tax Amount $5,386
Lot Size 0.403 Acres
Acres 0.40270892
Property Sub-Type Single Family Residence
Source hmls
Property Description
Enjoy the private backyard oasis with large shaded patio, fire pit, garden, all enclosed with a handsome black iron fence, on a huge .4 acres lot with terrific landscaping and tree cover. The home sides to a quiet cul de sac.
You will appreciate the spacious and updated sunny white kitchen (2023) with quartz counters and a beverage refrigerator, and stainless steel appliances. Both main floor baths have been recently been updated as well. The family room flows seamlessly to to the kitchen and includes a functioning fireplace, and opens on to the patio. The lower level family room includes a 1/2 bath, built-in custom bar and ornamental fireplace, with a flexible floor plan for your custom use. The garage is wired for an EV Charger. Most windows updated to thermal.
Empire Estates is so convenient to many parks, new and trendy restaurants, grocery stores, hardware stores and many services and is part of the award winning Shawnee Mission Schools. Enjoy this easy living!
Location
State KS
County Johnson
Rooms
Other Rooms Family Room, Main Floor Master, Recreation Room
Basement Finished, Full, Inside Entrance, Sump Pump, Walk-Up Access
Interior
Interior Features Ceiling Fan(s)
Heating Natural Gas
Cooling Electric
Flooring Carpet, Laminate, Tile, Wood
Fireplaces Number 1
Fireplaces Type Gas Starter, Wood Burning
Fireplace Y
Appliance Cooktop, Dishwasher, Disposal, Refrigerator
Laundry Lower Level
Exterior
Exterior Feature Fire Pit
Parking Features true
Garage Spaces 2.0
Fence Metal
Roof Type Composition
Building
Lot Description City Lot, Corner Lot, Sprinkler-In Ground, Many Trees
Entry Level Ranch
Sewer Public Sewer
Water Public
Structure Type Frame
Schools
Middle Schools Indian Woods
High Schools Sm South
School District Shawnee Mission
Others
HOA Fee Include Trash
Ownership Private
Acceptable Financing Cash, Conventional, FHA
Listing Terms Cash, Conventional, FHA
Read Less





