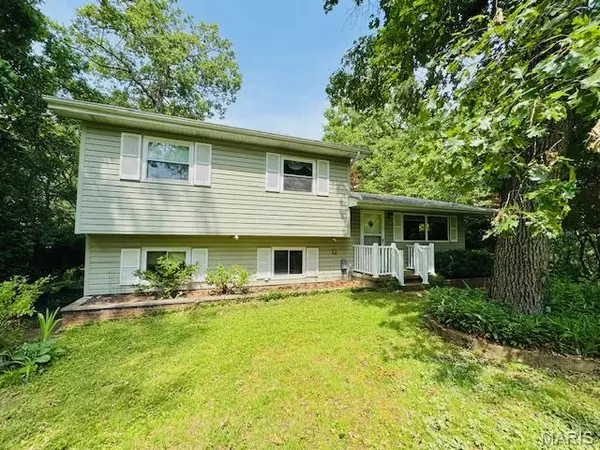For more information regarding the value of a property, please contact us for a free consultation.
5365 Katrina DR House Springs, MO 63051
Want to know what your home might be worth? Contact us for a FREE valuation!

Our team is ready to help you sell your home for the highest possible price ASAP
Key Details
Sold Price $266,000
Property Type Single Family Home
Sub Type Single Family Residence
Listing Status Sold
Purchase Type For Sale
Square Footage 1,008 sqft
Price per Sqft $263
Subdivision Lucille Hill
MLS Listing ID 25039029
Sold Date 07/09/25
Style Craftsman,Split Level,Other
Bedrooms 3
Full Baths 2
Year Built 1960
Annual Tax Amount $1,898
Acres 10.8
Property Sub-Type Single Family Residence
Property Description
Perched atop a secluded hill, this pristinely maintained 1960's home offers rare privacy and tranquility on over 10 acres of lush, tree-filled land. The elevated setting enhances the home's sense of seclusion, ensuring that it remains a peaceful retreat tucked away from the world.
Inside, the home has been lovingly cared for, preserving its original charm and quality craftsmanship. Gleaming hardwood floors shine throughout, a testament to the meticulous upkeep this home has received over the years. Every detail reflects the dedication to maintaining its timeless character.
Though cozy, the three bedrooms provide a warm and inviting atmosphere, complementing the thoughtfully maintained living spaces. A bright sunroom offers a serene space to unwind and enjoy the surrounding nature, while a reliable generator provides continuous peace of mind.
Next to the home sits a spacious detached garage, perfect for storage, a craftsman's workshop, or creative projects. If you're seeking a private, well-preserved home nestled atop a quiet hill, this cherished retreat delivers an unmatched sense of seclusion and serenity.
The broker/agent is not responsible for the accuracy of the school district information. Buyers should always verify this information.
Location
State MO
County Jefferson
Area 392 - Northwest
Rooms
Basement Bathroom, Finished, Walk-Out Access
Interior
Interior Features Bookcases, Built-in Features, Ceiling Fan(s), Eat-in Kitchen, Kitchen Island, Laminate Counters, Natural Woodwork
Heating Propane
Cooling Ceiling Fan(s), Central Air
Flooring Hardwood, Vinyl, Wood
Fireplaces Number 1
Fireplaces Type Wood Burning Stove
Fireplace Y
Appliance Dishwasher, Dryer, Microwave, Other, Built-In Electric Range, Washer
Laundry Laundry Room, Lower Level
Exterior
Exterior Feature No Step Entry, Private Entrance, Private Yard, Storage
Parking Features true
Garage Spaces 3.0
View Y/N No
Private Pool false
Building
Lot Description Many Trees, Private, Scattered Woods, Secluded
Water Shared Well
Level or Stories Multi/Split
Structure Type Unknown
Schools
High Schools Northwest High
School District Northwest R-I
Others
Ownership Private
Acceptable Financing Cash, Conventional
Listing Terms Cash, Conventional
Special Listing Condition Listing As Is
Read Less
Bought with Janice Regna
GET MORE INFORMATION





