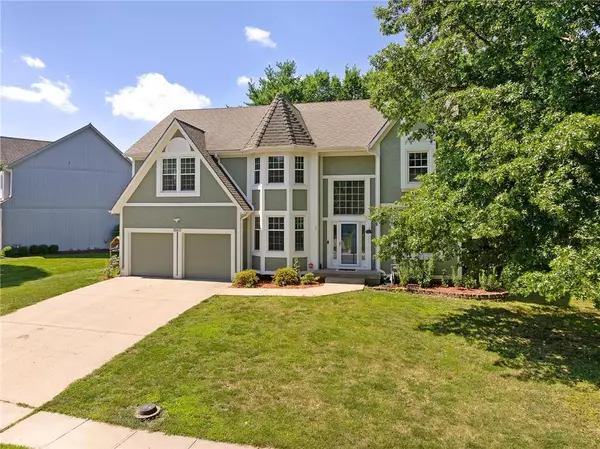For more information regarding the value of a property, please contact us for a free consultation.
11417 W 117 TER Overland Park, KS 66210
Want to know what your home might be worth? Contact us for a FREE valuation!

Our team is ready to help you sell your home for the highest possible price ASAP
Key Details
Sold Price $465,000
Property Type Single Family Home
Sub Type Single Family Residence
Listing Status Sold
Purchase Type For Sale
Square Footage 3,124 sqft
Price per Sqft $148
Subdivision Oakview
MLS Listing ID 2558169
Sold Date 08/01/25
Style Traditional
Bedrooms 4
Full Baths 2
Half Baths 1
HOA Fees $28/ann
Year Built 1992
Annual Tax Amount $5,099
Lot Size 0.256 Acres
Acres 0.25585398
Lot Dimensions Irr 121 X 90 X 145
Property Sub-Type Single Family Residence
Source hmls
Property Description
*Photos coming Friday morning* Don't miss this beautifully updated 4-bedroom, 2.1-bath two-story in the sought-after Oakview community! From the dramatic two-story entry to the sun-drenched living spaces, this home welcomes you with warmth and style. The main floor offers flexible living with a formal dining room, home office or den, and a spacious family room that opens to the oversized backyard.
The kitchen offers plenty of workspace with a peninsula island, and you'll love the updates throughout—brand new carpet, fresh paint, newer roof, brand new gutters, water heater, stove, microwave, dishwasher, and updated lighting.
The huge backyard is full of potential—perfect for your future garden, outdoor kitchen, or fire pit retreat. All of this plus a fantastic location near shopping, dining, walking trails, and in the award-winning Olathe School District. Schedule your private tour today before this beauty is gone!
Location
State KS
County Johnson
Rooms
Other Rooms Den/Study, Family Room, Formal Living Room
Basement Finished
Interior
Interior Features Ceiling Fan(s), Pantry, Walk-In Closet(s)
Heating Forced Air
Cooling Electric
Flooring Carpet, Wood
Fireplaces Number 1
Fireplaces Type Gas Starter, Great Room
Fireplace Y
Appliance Dishwasher, Disposal, Microwave, Built-In Electric Oven
Laundry Bedroom Level
Exterior
Parking Features true
Garage Spaces 2.0
Fence Wood
Roof Type Composition
Building
Lot Description Level, Many Trees
Entry Level 2 Stories
Sewer Public Sewer
Water Public
Structure Type Stucco & Frame
Schools
Elementary Schools Pleasant Ridge
Middle Schools California Trail
High Schools Olathe East
School District Olathe
Others
Ownership Private
Acceptable Financing Cash, Conventional, FHA, VA Loan
Listing Terms Cash, Conventional, FHA, VA Loan
Read Less





