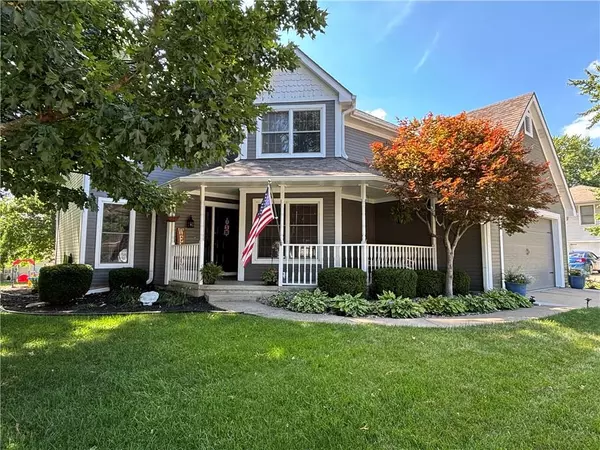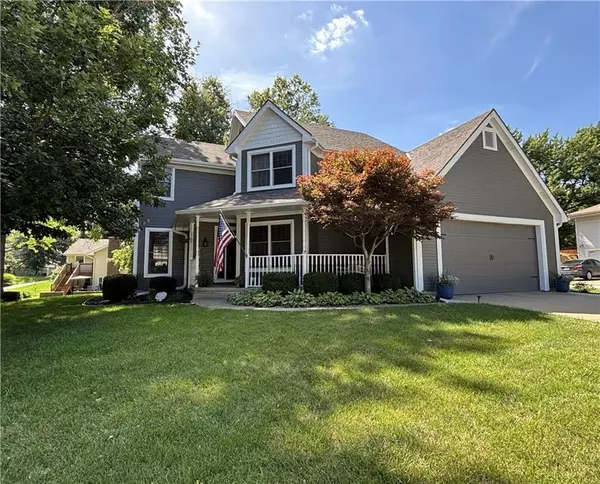For more information regarding the value of a property, please contact us for a free consultation.
2006 Buckingham ST St Joseph, MO 64506
Want to know what your home might be worth? Contact us for a FREE valuation!

Our team is ready to help you sell your home for the highest possible price ASAP
Key Details
Sold Price $350,000
Property Type Single Family Home
Sub Type Single Family Residence
Listing Status Sold
Purchase Type For Sale
Square Footage 2,200 sqft
Price per Sqft $159
Subdivision Country Squire
MLS Listing ID 2562235
Sold Date 08/01/25
Style Traditional
Bedrooms 3
Full Baths 2
Half Baths 1
Year Built 1989
Annual Tax Amount $2,390
Lot Size 0.370 Acres
Acres 0.37
Property Sub-Type Single Family Residence
Source hmls
Property Description
Beautifully Maintained Eastside Home! This move-in ready home has been freshly painted inside and out and offers a welcoming first impression with its shaded front porch—complete with a porch swing that stays, perfect for relaxing evenings. Step inside to a central foyer that flows into the formal living room featuring a wood-burning masonry fireplace, a formal dining room, and a fully equipped eat-in kitchen with stainless steel appliances and a dining area. From the kitchen, sliding doors lead out to a large newly constructed wood deck—ideal for outdoor entertaining. The main level also offers a convenient laundry room (washer and dryer stay), a half bath, and an attached two-car garage with plenty of space for larger vehicles and additional storage. Upstairs, you'll find three bedrooms, including a spacious primary suite with its own private bath. The two additional bedrooms share a full hall bath, and one of them features an oversized closet with potential for flexible use beyond storage. A whole-house fan in the hallway and ceiling fans in many rooms enhance comfort throughout. The lower level includes a family room currently used as a workout area, plus an office or nonconforming fourth bedroom with a large closet. The unfinished space provides excellent storage and houses the furnace and water heater. Outside, the level yard offers mature oak trees for shade, an 8x12 storage shed, and plenty of space to enjoy. Schools: Oak Grove Elementary, Bode Middle, Central High.
Location
State MO
County Buchanan
Rooms
Other Rooms Family Room
Basement Concrete, Finished, Full, Inside Entrance
Interior
Interior Features Ceiling Fan(s), Pantry, Stained Cabinets, Walk-In Closet(s)
Heating Forced Air
Cooling Attic Fan, Electric
Flooring Carpet, Ceramic Floor, Vinyl
Fireplaces Number 1
Fireplaces Type Living Room, Masonry, Wood Burning
Fireplace Y
Appliance Dishwasher, Disposal, Dryer, Microwave, Refrigerator, Built-In Electric Oven, Washer
Laundry Laundry Room, Main Level
Exterior
Parking Features true
Garage Spaces 2.0
Roof Type Composition
Building
Lot Description City Limits, City Lot, Level, Many Trees
Entry Level 2 Stories
Sewer Public Sewer
Water Public
Structure Type Frame,Wood Siding
Schools
Elementary Schools Oak Grove
Middle Schools Bode
High Schools Central
School District St. Joseph
Others
Ownership Private
Acceptable Financing Cash, Conventional, FHA, VA Loan
Listing Terms Cash, Conventional, FHA, VA Loan
Read Less





