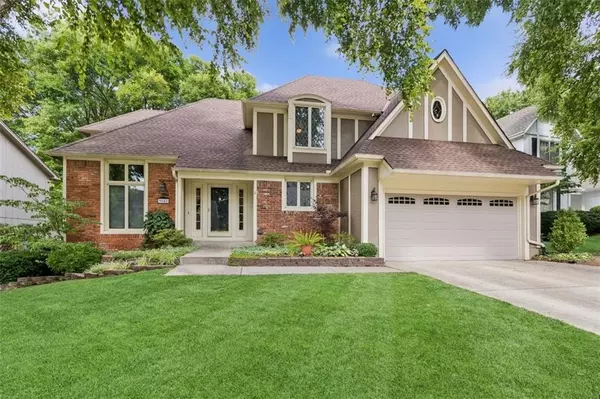For more information regarding the value of a property, please contact us for a free consultation.
9641 W 116th TER Overland Park, KS 66210
Want to know what your home might be worth? Contact us for a FREE valuation!

Our team is ready to help you sell your home for the highest possible price ASAP
Key Details
Sold Price $500,000
Property Type Single Family Home
Sub Type Single Family Residence
Listing Status Sold
Purchase Type For Sale
Square Footage 3,600 sqft
Price per Sqft $138
Subdivision Indian Creek Estates
MLS Listing ID 2563181
Sold Date 08/01/25
Style Traditional
Bedrooms 5
Full Baths 3
Half Baths 1
HOA Fees $29/ann
Year Built 1983
Annual Tax Amount $5,833
Lot Size 9,504 Sqft
Acres 0.21818182
Property Sub-Type Single Family Residence
Source hmls
Property Description
Move-in Ready Before the School Year Starts! Welcome to this spacious and beautifully updated home nestled in a prime location just one block from Indian Creek Park and two blocks from Indian Valley Elementary! As you step inside, the two story entry wows you along with the stunning traditional wood floors that flow throughout the Entry, Kitchen, Breakfast and Dining Rooms. The expansive kitchen is a dream with ample counter space, stainless steel appliances, and a sun-drenched breakfast area that opens to a fabulous 12' by 22' screened-in porch and expansive brick patio perfect for morning coffee or evening relaxation. Enjoy movie nights in the oversized great room, large enough for your favorite sectional. The first floor Living Room is a perfect spot for your piano or study room. Upstairs, the primary suite is a true retreat featuring a cozy fireplace, dual walk-in closets, and a fully updated spa-like bath. All secondary bedrooms are generously sized, and the hall bath has also been beautifully updated. The finished lower level offers incredible flexibility with a 5th bedroom and full bath, a potential media room with walk-up bar, or even a dedicated craft or hobby space. Major systems are in great shape with a 5-year-old furnace, A/C, and water heater, plus a 6-year-old composition roof. New Andersen windows with designer treatments add efficiency and style throughout the main and second floors. Lush, mature landscaping enhances both the front and fenced backyard, providing a peaceful setting in this desirable neighborhood. Unbeatable location near parks, schools, shopping, and dining this home checks all the boxes!
Location
State KS
County Johnson
Rooms
Other Rooms Breakfast Room, Enclosed Porch, Entry, Formal Living Room, Great Room, Recreation Room
Basement Basement BR, Daylight, Finished, Radon Mitigation System
Interior
Interior Features Ceiling Fan(s), Custom Cabinets, Pantry, Stained Cabinets, Vaulted Ceiling(s), Walk-In Closet(s), Wet Bar
Heating Natural Gas
Cooling Electric
Flooring Carpet, Ceramic Floor, Wood
Fireplaces Number 2
Fireplaces Type Great Room, Master Bedroom
Fireplace Y
Appliance Dishwasher, Disposal, Microwave, Refrigerator, Built-In Electric Oven
Laundry Laundry Room, Main Level
Exterior
Parking Features true
Garage Spaces 2.0
Fence Wood
Roof Type Composition
Building
Lot Description Cul-De-Sac, Many Trees
Entry Level 2 Stories
Sewer Public Sewer
Water Public
Structure Type Brick/Mortar
Schools
Elementary Schools Indian Valley
Middle Schools Oxford
High Schools Blue Valley Nw
School District Blue Valley
Others
HOA Fee Include Curbside Recycle,Management,Trash
Ownership Estate/Trust
Acceptable Financing Cash, Conventional, FHA, VA Loan
Listing Terms Cash, Conventional, FHA, VA Loan
Read Less





