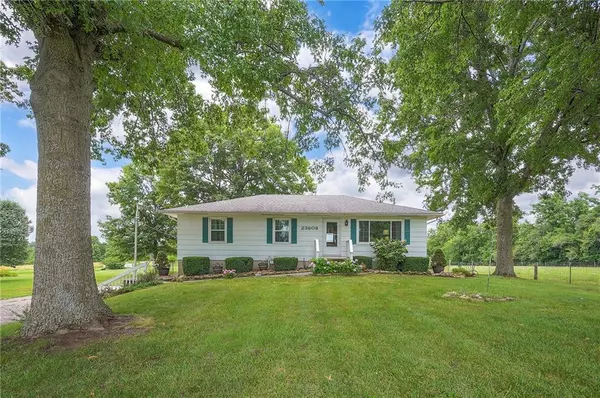For more information regarding the value of a property, please contact us for a free consultation.
23808 E Langsford RD Lee's Summit, MO 64063
Want to know what your home might be worth? Contact us for a FREE valuation!

Our team is ready to help you sell your home for the highest possible price ASAP
Key Details
Sold Price $580,000
Property Type Single Family Home
Sub Type Single Family Residence
Listing Status Sold
Purchase Type For Sale
Square Footage 1,170 sqft
Price per Sqft $495
MLS Listing ID 2559022
Sold Date 08/06/25
Style Traditional
Bedrooms 3
Full Baths 1
Year Built 1970
Annual Tax Amount $2,058
Lot Size 11.220 Acres
Acres 11.22
Property Sub-Type Single Family Residence
Source hmls
Property Description
PRIME LOCATION LOCATION LOCATION - 11.2 ACRES in Lee's Summit, unincorporated Jackson County. Ton's of possibilities with this county home in a highly sought-after area that backs up to Legacy Woods and award winning Lee's Summit Schools. This gorgeous property is partially treed, fully fenced and cross fenced with two pastures and a creek running through it. It is hobby farmer's dream, great for horses, livestock, vineyard or outdoor enthusiasts. This well cared for home is ready for you to move in. It has beautiful hard wood flooring in the bedrooms and living room. Open kitchen with stainless appliances, pantry and lots of cabinets. Look out the kitchen window and watch the wildlife right in your own backyard. Eat in kitchen. Newer windows and hvac. 2 car garage able to fit 3 cars. Washer and dryer stay. Currently zoned agricultural. Taxes are $2,058. Conveniently located near highways, schools, parks, and restaurants.
Location
State MO
County Jackson
Rooms
Other Rooms Entry, Fam Rm Main Level, Main Floor BR, Main Floor Master, Workshop
Basement Concrete, Partial
Interior
Interior Features Pantry
Heating Natural Gas
Cooling Electric
Flooring Tile, Wood
Fireplace N
Appliance Dishwasher, Disposal, Microwave, Refrigerator, Built-In Electric Oven, Stainless Steel Appliance(s)
Laundry Laundry Room, Lower Level
Exterior
Parking Features true
Garage Spaces 3.0
Fence Metal
Roof Type Composition
Building
Lot Description Acreage, Stream(s), Many Trees, Wooded
Entry Level Raised Ranch
Sewer Septic Tank
Water Public
Structure Type Wood Siding
Schools
Elementary Schools Highland Park
Middle Schools East Trails
High Schools Lee'S Summit North
School District Lee'S Summit
Others
Ownership Private
Acceptable Financing Cash, Conventional, FHA, VA Loan
Listing Terms Cash, Conventional, FHA, VA Loan
Read Less





