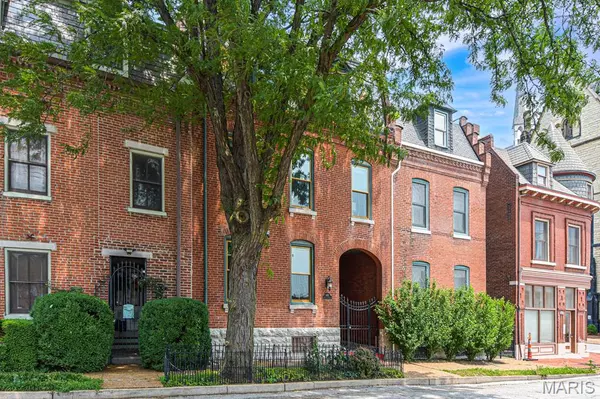For more information regarding the value of a property, please contact us for a free consultation.
805 Allen AVE St Louis, MO 63104
Want to know what your home might be worth? Contact us for a FREE valuation!

Our team is ready to help you sell your home for the highest possible price ASAP
Key Details
Sold Price $590,000
Property Type Single Family Home
Sub Type Single Family Residence
Listing Status Sold
Purchase Type For Sale
Square Footage 3,170 sqft
Price per Sqft $186
Subdivision Allens Add
MLS Listing ID 25030466
Sold Date 08/11/25
Bedrooms 3
Full Baths 3
Half Baths 2
Year Built 1885
Lot Size 3,498 Sqft
Acres 0.0803
Lot Dimensions 26x140
Property Sub-Type Single Family Residence
Property Description
You've just found the perfect home for enjoying all the best Soulard has to offer; a secluded, manicured, native plant garden, two spacious decks, a large, covered patio and a kitchen that would satisfy the best chefs. This home is perfect for anyone who likes to entertain. First floor features an open floor plan with a very large living room, dining room, half-bath and a new kitchen featuring plenty of custom cabinetry, two huge islands, granite countertops, an over-sized farm sink, JennAir oven and 6-burner cook top with professional style hood & stone hearth and separate oven. Upstairs the HUGE primary bedroom and bath feature a dual sink vanity, large shower and walk-in closet. The 2nd bedroom is also very large with plenty of natural light with a full bathroom just outside. There is also a bonus room with beautiful built-in library and a laundry. The 3rd floor is practically an apartment with a giant bedroom/living room, dining room with kitchenette, large full-bathroom, beautiful deck and easy access to the roof. The partially finished basement is open from the first floor and offers a spacious bonus room with wet bar, half bath and storage area. Outside, the backyard is a private oasis with phenomenal landscaping, a beautiful pergola and wonderful shade trees. The huge side patio offers a unique, inviting breezeway for staying in the shade, grilling or avoiding the rain on not so nice days. The over-sized, two-car garage offers plenty of storage. Hurry!!!
Location
State MO
County St Louis City
Area 2 - Central East
Rooms
Basement Bathroom, Block, Partially Finished, French Drain
Interior
Interior Features Breakfast Bar, Kitchen Island, Custom Cabinetry, Granite Counters, Double Vanity, Shower
Heating Forced Air, Natural Gas
Cooling Ceiling Fan(s), Central Air, Electric
Flooring Bamboo, Carpet, Ceramic Tile, Hardwood
Fireplaces Number 1
Fireplaces Type Gas Log, Living Room
Fireplace Y
Appliance Dishwasher, Disposal, Double Oven, Gas Cooktop, Microwave, Stainless Steel Appliance(s), Wine Cooler, Electric Water Heater
Laundry 2nd Floor
Exterior
Exterior Feature Balcony
Parking Features true
Garage Spaces 2.0
Utilities Available Cable Connected, Electricity Connected
Roof Type Flat
Private Pool false
Building
Lot Description Near Public Transit
Sewer Public Sewer
Water Public
Architectural Style Historic, Other
Level or Stories Three Or More
Structure Type Brick
Schools
Elementary Schools Sigel Elem. Comm. Ed. Center
Middle Schools Long Middle Community Ed. Center
High Schools Roosevelt High
School District St. Louis City
Others
Ownership Private
Acceptable Financing Cash, FHA, Conventional, VA Loan
Listing Terms Cash, FHA, Conventional, VA Loan
Special Listing Condition Standard
Read Less
Bought with Rachel Winckowski




