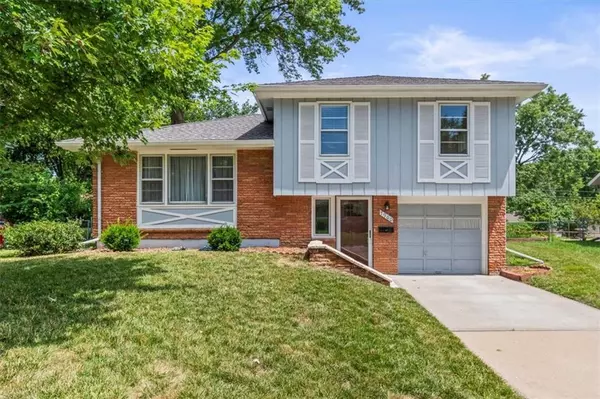For more information regarding the value of a property, please contact us for a free consultation.
7900 E 92nd TER Kansas City, MO 64138
Want to know what your home might be worth? Contact us for a FREE valuation!

Our team is ready to help you sell your home for the highest possible price ASAP
Key Details
Sold Price $189,900
Property Type Single Family Home
Sub Type Single Family Residence
Listing Status Sold
Purchase Type For Sale
Square Footage 1,498 sqft
Price per Sqft $126
Subdivision Fairwood
MLS Listing ID 2562097
Sold Date 08/11/25
Style Traditional
Bedrooms 3
Full Baths 1
Half Baths 1
HOA Fees $6/ann
Year Built 1964
Annual Tax Amount $1,689
Lot Size 7,405 Sqft
Acres 0.16999541
Property Sub-Type Single Family Residence
Source hmls
Property Description
Welcome home to this beautifully maintained 3-bedroom, 2-bath gem! You'll be impressed by the stunningly updated main bathroom and the kitchen, complete with newer cabinetry and sleek finishes. This home features brand-new Pella window and a sliding glass door in the kitchen, flooding the space with natural light. Original hardwood floors in living room and bedrooms. From top to bottom, this home has been meticulously cared for—you'll be hard-pressed to find another in such pristine condition! The finished basement adds even more space for entertaining, hobbies, or relaxation. Enjoy peaceful afternoons in your backyard oasis, complete with a serene koi pond, a lush garden that includes an abundance of asparagus, and a shed for all your gardening tools. Ideally located near highways, shopping, and the vibrant downtown area—this home truly has it all! Don't miss your chance to see it!
Location
State MO
County Jackson
Rooms
Other Rooms Fam Rm Main Level
Basement Finished, Radon Mitigation System
Interior
Interior Features Ceiling Fan(s), Custom Cabinets
Heating Natural Gas
Cooling Electric
Flooring Luxury Vinyl, Wood
Fireplace N
Appliance Dishwasher, Disposal, Microwave, Refrigerator, Gas Range
Laundry In Basement, Lower Level
Exterior
Parking Features true
Garage Spaces 1.0
Fence Metal
Roof Type Composition
Building
Lot Description City Limits, City Lot, Level
Entry Level Side/Side Split
Sewer Public Sewer
Water Public
Structure Type Brick/Mortar
Schools
School District Hickman Mills
Others
Ownership Private
Acceptable Financing Cash, Conventional, FHA, VA Loan
Listing Terms Cash, Conventional, FHA, VA Loan
Read Less





