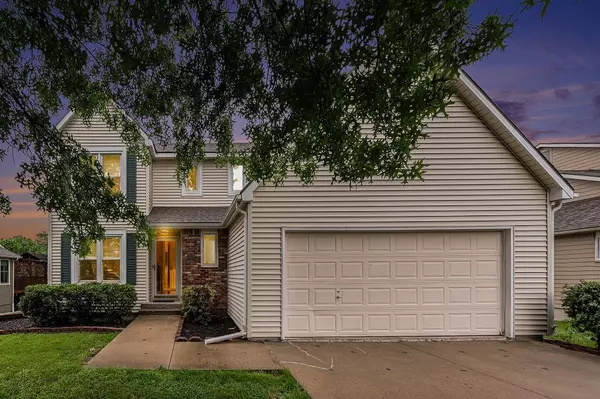For more information regarding the value of a property, please contact us for a free consultation.
4205 Saddlehorn DR Lawrence, KS 66049
Want to know what your home might be worth? Contact us for a FREE valuation!

Our team is ready to help you sell your home for the highest possible price ASAP
Key Details
Sold Price $369,900
Property Type Single Family Home
Sub Type Single Family Residence
Listing Status Sold
Purchase Type For Sale
Square Footage 1,915 sqft
Price per Sqft $193
MLS Listing ID 2555099
Sold Date 08/15/25
Style Traditional
Bedrooms 4
Full Baths 3
Half Baths 1
Year Built 1995
Annual Tax Amount $4,980
Lot Size 9,559 Sqft
Acres 0.21944444
Property Sub-Type Single Family Residence
Source hmls
Property Description
Welcome to your dream home in Lawrence, KS! This stunning four-bedroom, three-and-a-half bath residence offers the perfect blend of comfort and luxury. Step inside and be greeted by a spacious layout featuring a large living room with built-in shelving around a cozy fireplace. The heart of the home is undoubtedly the updated kitchen, which boasts gorgeous granite countertops, a modern backsplash and a pantry. The kitchen flows seamlessly into the bright and airy sunroom, ideal for relaxing or entertaining. Enjoy the unique walk out basement perfect for extra space for all your needs.
Retreat to the master suite, where you'll find a beautifully renovated bath complete with an elegant onyx shower and countertops. Comfort and efficiency are ensured with double-pane windows, storm doors, and a set-back thermostat. Peace of mind comes with major updates including a new roof in 2020, a new AC and furnace in 2021, as well as foundation piering and metal sunroom supports in 2024. For your convenience, the refrigerator, washer, and dryer are negotiable. Don't miss this opportunity to own a meticulously maintained home in a sought-after west Lawrence location!
Location
State KS
County Douglas
Rooms
Basement Finished, Walk-Out Access
Interior
Interior Features Ceiling Fan(s), Pantry
Heating Natural Gas
Cooling Electric
Flooring Carpet, Laminate, Other
Fireplaces Number 1
Fireplaces Type Living Room, Wood Burning
Fireplace Y
Appliance Dishwasher, Disposal, Microwave, Refrigerator, Gas Range
Laundry Upper Level
Exterior
Parking Features true
Garage Spaces 2.0
Roof Type Composition
Building
Lot Description Cul-De-Sac
Entry Level 2 Stories
Sewer Public Sewer
Water Public
Structure Type Vinyl Siding
Schools
Elementary Schools Quail Run
Middle Schools West
High Schools Free State
School District Lawrence
Others
Ownership Private
Acceptable Financing Cash, Conventional, FHA, VA Loan
Listing Terms Cash, Conventional, FHA, VA Loan
Special Listing Condition Standard
Read Less

GET MORE INFORMATION





