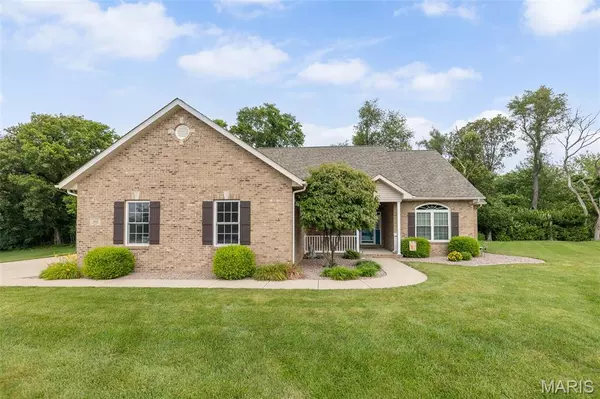For more information regarding the value of a property, please contact us for a free consultation.
3100 High Pointe DR Belleville, IL 62221
Want to know what your home might be worth? Contact us for a FREE valuation!

Our team is ready to help you sell your home for the highest possible price ASAP
Key Details
Sold Price $427,500
Property Type Single Family Home
Sub Type Single Family Residence
Listing Status Sold
Purchase Type For Sale
Square Footage 3,154 sqft
Price per Sqft $135
Subdivision Sunset Ridge Estates
MLS Listing ID 25039601
Sold Date 08/21/25
Bedrooms 4
Full Baths 3
Year Built 2008
Acres 0.47
Lot Dimensions 58.6 X 158.76 X 240.03 X 174.58
Property Sub-Type Single Family Residence
Property Description
Located in the popular and sought-after Freeburg School District, this beautifully
maintained 4-bedroom, 3-bath ranch offers the perfect combination of privacy, space,
and convenience. Nestled on a large, wooded lot, this home features country-style
living with easy access to schools, shopping, and the interstate.
Enjoy the peaceful setting from your private back patio with an electric Sunsetter
awning, ideal for relaxing or entertaining. Inside, the home is filled with natural light
thanks to expansive windows along the back, illuminating the kitchen and family
room. The spacious kitchen boasts a center island, stainless steel appliances, plenty
of counter space, and a convenient built-in desk.
The Primary Suite offers direct patio access and a custom-designed walk-in closet
with extensive shelving. The partially finished basement adds even more living space
with a family room, rec room, 4th bedroom, and two large unfinished storage areas—
perfect for a home gym or workshop.
This is a rare opportunity to own a private retreat in a prime location—schedule your showing today!
Location
State IL
County St. Clair
Rooms
Basement Bathroom, Egress Window, Full, Partial, Sump Pump
Main Level Bedrooms 3
Interior
Interior Features Breakfast Room, Eat-in Kitchen, Kitchen Island, Open Floorplan, Pantry, Vaulted Ceiling(s)
Heating Forced Air, Natural Gas
Cooling Ceiling Fan(s), Central Air
Fireplaces Number 1
Fireplaces Type Great Room
Fireplace Y
Appliance Stainless Steel Appliance(s), Dishwasher, Disposal, Dryer, Microwave, Gas Range, Refrigerator, Washer
Exterior
Parking Features true
Garage Spaces 2.0
Building
Lot Description Cul-De-Sac, Level, Wooded
Story 1
Sewer Public Sewer
Water Public
Architectural Style Traditional
Level or Stories One
Structure Type Brick,Stone,Vinyl Siding
Schools
Elementary Schools Freeburg Dist 70
Middle Schools Freeburg Dist 70
High Schools Freeburg
School District Freeburg Dist 70
Others
Ownership Private
Acceptable Financing Cash, Conventional, FHA, VA Loan
Listing Terms Cash, Conventional, FHA, VA Loan
Special Listing Condition Standard
Read Less
Bought with Stacey Lacroix




