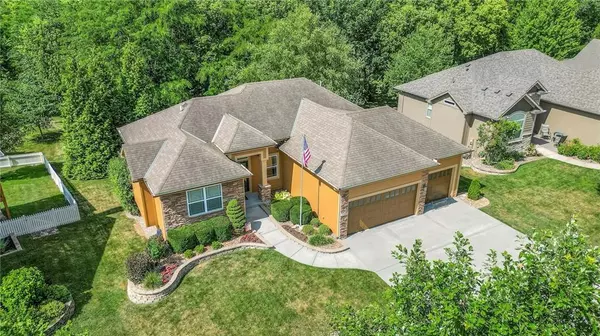For more information regarding the value of a property, please contact us for a free consultation.
1605 NE 94th ST Kansas City, MO 64155
Want to know what your home might be worth? Contact us for a FREE valuation!

Our team is ready to help you sell your home for the highest possible price ASAP
Key Details
Sold Price $550,000
Property Type Single Family Home
Sub Type Single Family Residence
Listing Status Sold
Purchase Type For Sale
Square Footage 3,246 sqft
Price per Sqft $169
Subdivision Estates Of Willow Brooke
MLS Listing ID 2563102
Sold Date 08/19/25
Style Traditional
Bedrooms 4
Full Baths 3
HOA Fees $36/ann
Year Built 2010
Annual Tax Amount $5,136
Lot Size 10,890 Sqft
Acres 0.25
Lot Dimensions 93 x 136
Property Sub-Type Single Family Residence
Source hmls
Property Description
Immaculate one-owner home, move-in ready with upscale finishes throughout. Stunning crown molding and rich wood accents create a warm, elegant feel. This Reverse 1.5-Story/Ranch floor plan offers two bedrooms or an optional office on the main level. Enjoy complete privacy in the beautifully treed and secluded backyard.
The gourmet kitchen features a gas cooktop, stainless steel appliances, an oversized island with stacked stone front, a spacious walk-in pantry, and Knotty Alder cabinetry. The breakfast room offers serene views of the wooded backyard, while the family room boasts a striking floor-to-ceiling stacked stone fireplace with a granite hearth.
Convenient main floor laundry includes built-in cabinet, a folding counter, and a hanging rack. The expansive primary suite includes a luxurious bath with a jetted tub, walk-in shower, dual vanities, and a dedicated makeup area.
Step out onto the deck overlooking a charming brick and stone patio with a pergola—perfect for outdoor entertaining. The finished walkout lower level offers a large second family room, a game room with wet bar and mini fridge, two additional bedrooms, and a full bath—all with access to the scenic backyard retreat.
Location
State MO
County Clay
Rooms
Other Rooms Breakfast Room, Entry, Fam Rm Gar Level, Fam Rm Main Level, Family Room, Main Floor BR, Main Floor Master, Recreation Room
Basement Finished, Walk-Out Access
Interior
Interior Features Ceiling Fan(s), Custom Cabinets, Kitchen Island, Pantry, Stained Cabinets, Vaulted Ceiling(s), Walk-In Closet(s)
Heating Natural Gas, Heatpump/Gas
Cooling Electric
Flooring Carpet, Tile, Wood
Fireplaces Number 1
Fireplaces Type Family Room, Gas
Fireplace Y
Appliance Dishwasher, Disposal, Exhaust Fan, Humidifier, Microwave, Built-In Electric Oven, Free-Standing Electric Oven, Stainless Steel Appliance(s)
Laundry Laundry Room, Main Level
Exterior
Parking Features true
Garage Spaces 3.0
Amenities Available Pickleball Court(s), Pool, Tennis Court(s)
Roof Type Composition
Building
Lot Description City Lot, Many Trees
Entry Level Ranch,Reverse 1.5 Story
Sewer Public Sewer
Water Public
Structure Type Stone & Frame
Schools
Elementary Schools Northview
Middle Schools New Mark
High Schools Staley High School
School District North Kansas City
Others
Ownership Private
Acceptable Financing Cash, Conventional, FHA, USDA Loan, VA Loan
Listing Terms Cash, Conventional, FHA, USDA Loan, VA Loan
Read Less





