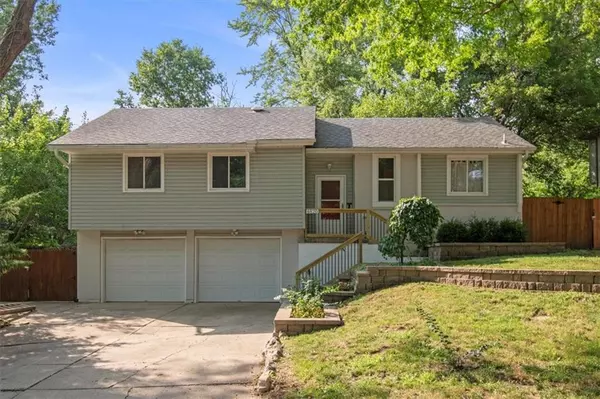For more information regarding the value of a property, please contact us for a free consultation.
4820 S Kendall DR Independence, MO 64055
Want to know what your home might be worth? Contact us for a FREE valuation!

Our team is ready to help you sell your home for the highest possible price ASAP
Key Details
Sold Price $281,900
Property Type Single Family Home
Sub Type Single Family Residence
Listing Status Sold
Purchase Type For Sale
Square Footage 1,869 sqft
Price per Sqft $150
Subdivision Country Meadows
MLS Listing ID 2563169
Sold Date 08/22/25
Style Traditional
Bedrooms 3
Full Baths 3
Year Built 1979
Annual Tax Amount $3,009
Lot Size 10,454 Sqft
Acres 0.23999082
Property Sub-Type Single Family Residence
Source hmls
Property Description
Spacious. Stylish. Serene.
Welcome to 4820 S Kendall Drive — a beautifully updated 3-bedroom, 3 bath gem nestled on a generous 10,000+ sqft lot in the heart of Independence.
From the moment you step inside, you'll be greeted by rich wood flooring that flows seamlessly throughout the home, setting the tone for warmth and sophistication.The show-stopping vaulted wood-paneled ceiling in the living room gives a grand, open feel, while a masonry fireplace adds cozy character.
The open-concept kitchen and dining space is a chef's dream — featuring modern countertops, a hanging pot rack above the island, and effortless flow for both everyday living and entertaining.
Downstairs, the finished lower level opens up into a large bonus living area — perfect for a media room, home gym, or second family space, and holds the home's third bathroom.
Step outside and you'll find one of the true highlights: a massive backyard deck ready to host summer BBQs, fall firepit nights, or morning coffee in peace.
Speaking of exterior space, the well-manicured front yard landscaping with carefully placed landscaping stones throughout.
Other perks include a unique extended driveway that wraps down the side of the house, ideal for extra vehicles, boats, or trailers.This home is light, airy, and incredibly spacious — a true standout in the neighborhood.
Don't miss your chance to make it yours.
Location
State MO
County Jackson
Rooms
Basement Concrete, Daylight, Finished, Inside Entrance
Interior
Interior Features Bidet, Ceiling Fan(s), Kitchen Island
Heating Electric
Cooling Gas
Flooring Wood
Fireplaces Number 1
Fireplaces Type Gas, Gas Starter, Living Room
Fireplace Y
Appliance Dishwasher, Disposal, Dryer, Humidifier, Microwave, Refrigerator, Built-In Electric Oven, Stainless Steel Appliance(s), Washer
Laundry In Basement
Exterior
Parking Features true
Garage Spaces 2.0
Fence Privacy, Wood
Roof Type Composition
Building
Lot Description City Limits, City Lot, Many Trees
Entry Level Raised Ranch
Sewer Public Sewer
Water City/Public - Verify
Structure Type Vinyl Siding
Schools
Elementary Schools William Southern
High Schools Truman
School District Independence
Others
Ownership Private
Acceptable Financing Cash, Conventional, FHA, VA Loan
Listing Terms Cash, Conventional, FHA, VA Loan
Read Less





