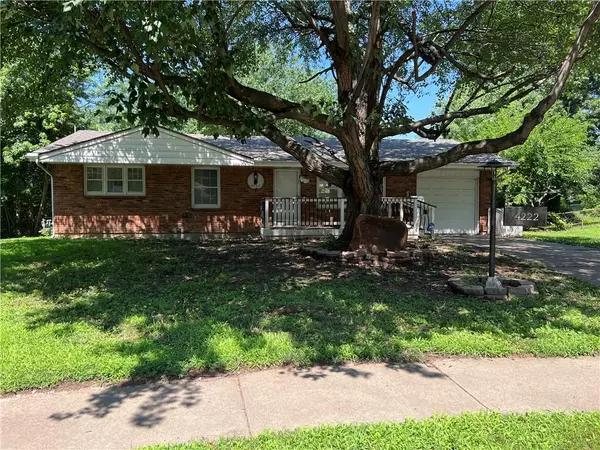For more information regarding the value of a property, please contact us for a free consultation.
4222 E 42nd Street CT Independence, MO 64055
Want to know what your home might be worth? Contact us for a FREE valuation!

Our team is ready to help you sell your home for the highest possible price ASAP
Key Details
Sold Price $229,900
Property Type Single Family Home
Sub Type Single Family Residence
Listing Status Sold
Purchase Type For Sale
Square Footage 1,150 sqft
Price per Sqft $199
Subdivision Stewart Heights East
MLS Listing ID 2562325
Sold Date 08/22/25
Style Traditional
Bedrooms 3
Full Baths 1
Year Built 1964
Annual Tax Amount $2,031
Lot Size 0.690 Acres
Acres 0.69
Property Sub-Type Single Family Residence
Source hmls
Property Description
Tucked away at the end of a peaceful cul-de-sac, this all-brick 3-bedroom ranch offers comfort, style, and a generous lot perfect for outdoor living. Fresh interior paint sets a bright and welcoming tone throughout, while the beautifully updated kitchen and Hollywood-style bath add a modern touch to this classic home. The unfinished basement is a blank canvas.
Enjoy the ease of single-level living with spacious bedrooms, a light-filled living area, and an open feel that's perfect for relaxing or entertaining. The updated kitchen features sleek finishes, ample cabinetry, and room to gather. Step outside to your oversized backyard—ideal for gardening, play, or just soaking in the serene surroundings.
Whether you're a first-time buyer or looking to downsize without sacrificing outdoor space, this move-in ready gem checks all the boxes. Don't miss this rare find on a quiet street with plenty of charm!
Location
State MO
County Jackson
Rooms
Basement Garage Entrance
Interior
Interior Features Ceiling Fan(s), Kitchen Island, Painted Cabinets, Stained Cabinets
Heating Natural Gas
Cooling Electric
Flooring Carpet, Wood
Fireplace Y
Appliance Dishwasher, Disposal, Dryer, Microwave, Refrigerator, Built-In Electric Oven, Washer
Laundry In Basement
Exterior
Parking Features true
Garage Spaces 1.0
Fence Metal
Roof Type Composition
Building
Lot Description City Lot, Cul-De-Sac
Entry Level Ranch
Sewer Public Sewer
Water Public
Structure Type Brick Veneer
Schools
Elementary Schools William Southern
Middle Schools Bridger
High Schools Truman
School District Independence
Others
Ownership Investor
Acceptable Financing Cash, Conventional, FHA, VA Loan
Listing Terms Cash, Conventional, FHA, VA Loan
Read Less





