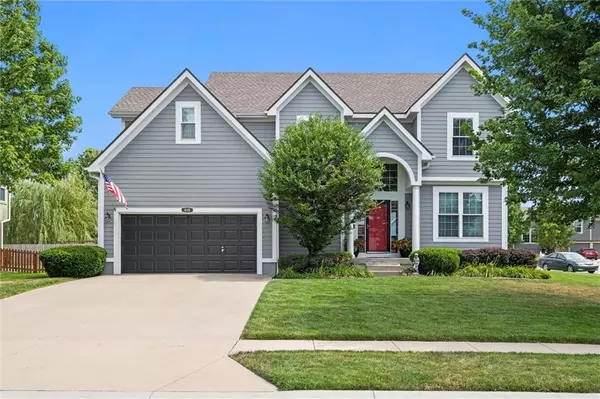For more information regarding the value of a property, please contact us for a free consultation.
435 W Colleen CT Gardner, KS 66030
Want to know what your home might be worth? Contact us for a FREE valuation!

Our team is ready to help you sell your home for the highest possible price ASAP
Key Details
Sold Price $456,900
Property Type Single Family Home
Sub Type Single Family Residence
Listing Status Sold
Purchase Type For Sale
Square Footage 2,923 sqft
Price per Sqft $156
Subdivision Prairie Crossing
MLS Listing ID 2562169
Sold Date 08/25/25
Style Traditional
Bedrooms 4
Full Baths 3
Half Baths 1
Year Built 2004
Annual Tax Amount $5,409
Lot Size 9,748 Sqft
Acres 0.22378328
Property Sub-Type Single Family Residence
Source hmls
Property Description
WOWOWOW! This home has been impeccably maintained and it shows! Clean clean clean! This home sits on a corner lot and has NEW carpet, NEW paint inside and out, NEW roof in 2019, NEW HVAC in 2023, NEW hot water in 2020 and NEW kitchen appliances in 2024. This beauty also has NEW glass in the downstairs south windows and door, and new blinds. Spacious, open and with oversized secondary bedrooms. The basement is partially finished with a full bath for a nonconforming 5th bedroom, entertainment area or game room! Cameras are staying, and the nest thermostat that you can control with Wi-Fi capabilities. The garage has heat and air for your comfort, the patio is extended and oversized for outside guests and the yard has a sprinkler system for the best yard around! All this within walking distance to the high school, and aquatic center. Come see the best Gardner has to offer!
Location
State KS
County Johnson
Rooms
Basement Finished, Full, Inside Entrance
Interior
Interior Features Ceiling Fan(s), Smart Thermostat, Stained Cabinets, Walk-In Closet(s)
Heating Heat Pump
Cooling Electric
Flooring Carpet, Tile, Wood
Fireplaces Number 1
Fireplaces Type Family Room
Fireplace Y
Appliance Dishwasher, Microwave, Refrigerator, Built-In Electric Oven
Laundry Bedroom Level
Exterior
Parking Features true
Garage Spaces 2.0
Roof Type Composition
Building
Lot Description Corner Lot, Level, Sprinkler-In Ground
Entry Level 2 Stories
Sewer Public Sewer
Water Public
Structure Type Frame
Schools
School District Gardner Edgerton
Others
Ownership Private
Acceptable Financing Cash, Conventional, FHA, VA Loan
Listing Terms Cash, Conventional, FHA, VA Loan
Read Less





