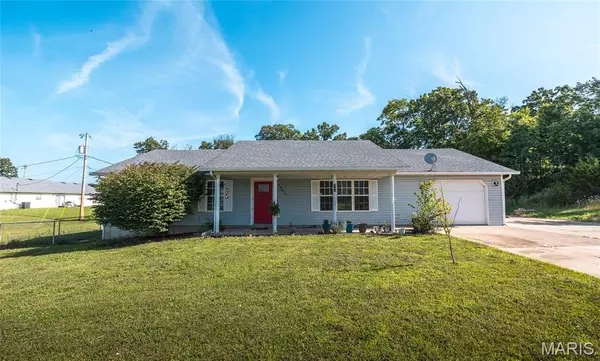For more information regarding the value of a property, please contact us for a free consultation.
14615 Hobby RD St Robert, MO 65584
Want to know what your home might be worth? Contact us for a FREE valuation!

Our team is ready to help you sell your home for the highest possible price ASAP
Key Details
Sold Price $210,000
Property Type Single Family Home
Sub Type Single Family Residence
Listing Status Sold
Purchase Type For Sale
Square Footage 1,580 sqft
Price per Sqft $132
Subdivision Indian Point Estates
MLS Listing ID 25033546
Sold Date 08/25/25
Bedrooms 3
Full Baths 2
Year Built 1998
Acres 0.28
Property Sub-Type Single Family Residence
Property Description
Welcome to this beautifully maintained 3-bedroom, 2-bath home nestled in a quiet and well-kept subdivision. From the moment you arrive, you'll appreciate the inviting curb appeal and the charming covered front porch—perfect for morning coffee or relaxing in the evening. Step inside to discover a bright and open interior featuring luxury vinyl plank flooring throughout, offering both durability and modern style.
The spacious kitchen is a true highlight, complete with an abundance of cabinets, ample counter space, and a layout that's perfect for cooking, entertaining, or gathering with family and friends. The home offers comfortable bedrooms, well-appointed bathrooms, and thoughtful touches throughout.
Outside, you'll find extra parking on the side of the home—ideal for storing an RV, boat, or additional vehicles. The fully fenced backyard provides privacy and a secure space for pets, children, or outdoor entertaining. With a peaceful neighborhood setting and easy access to schools, shopping, and local amenities, this move-in-ready home offers the perfect blend of comfort, convenience, and value.
Location
State MO
County Pulaski
Area 802 - St Robert
Rooms
Main Level Bedrooms 3
Interior
Interior Features Breakfast Bar, Ceiling Fan(s), Kitchen/Dining Room Combo, Lever Faucets, Open Floorplan, Walk-In Closet(s)
Heating Forced Air
Cooling Ceiling Fan(s), Central Air, Electric
Flooring See Remarks
Fireplace N
Appliance Dishwasher, Electric Range, Refrigerator
Laundry Laundry Room, Main Level
Exterior
Parking Features true
Garage Spaces 1.0
Fence Back Yard, Chain Link
Utilities Available Electricity Connected, Sewer Connected, Water Connected
Building
Lot Description Back Yard, Level
Story 1
Sewer Public Sewer
Water Public
Architectural Style Ranch
Level or Stories One
Structure Type Frame,Vinyl Siding
Schools
Elementary Schools Waynesville R-Vi
Middle Schools Waynesville Middle
High Schools Waynesville Sr. High
School District Waynesville R-Vi
Others
Acceptable Financing Cash, Conventional, FHA, USDA
Listing Terms Cash, Conventional, FHA, USDA
Special Listing Condition Standard
Read Less
Bought with Alana V Hancock




