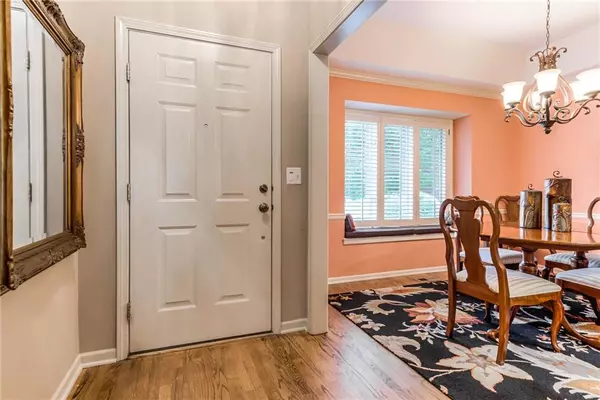For more information regarding the value of a property, please contact us for a free consultation.
7878 W 118th PL Overland Park, KS 66210
Want to know what your home might be worth? Contact us for a FREE valuation!

Our team is ready to help you sell your home for the highest possible price ASAP
Key Details
Sold Price $435,000
Property Type Single Family Home
Sub Type Villa
Listing Status Sold
Purchase Type For Sale
Square Footage 1,717 sqft
Price per Sqft $253
Subdivision Villas Of Tamarind
MLS Listing ID 2566302
Sold Date 08/27/25
Style Traditional
Bedrooms 2
Full Baths 2
Half Baths 1
HOA Fees $183/qua
Year Built 1988
Annual Tax Amount $4,809
Lot Size 10,538 Sqft
Acres 0.24191919
Property Sub-Type Villa
Source hmls
Property Description
Charming and well-appointed free standing Villa with thoughtful details throughout! The darling kitchen is full of personality and charm with solid counters and updated appliances. This unit offers dining room that opens to warm inviting living space with cozy see through Fireplace. Main level primary suite offers convenience and comfort, while second bedroom upstairs provides privacy for guests and open home office space. Enjoy the maintenance free deck overlooking lush expansive greenspace-ideal for relaxing or entertaining. With 2 full baths, a half bath and pride of ownership at every turn, this home has been truly loved...and it shows!
Location
State KS
County Johnson
Rooms
Other Rooms Main Floor Master, Office
Basement Concrete, Full, Unfinished, Sump Pump
Interior
Interior Features Ceiling Fan(s), Pantry, Stained Cabinets, Walk-In Closet(s)
Heating Forced Air
Cooling Electric
Flooring Carpet, Ceramic Floor, Wood
Fireplaces Number 1
Fireplaces Type Dining Room, Gas, Great Room, Hearth Room, See Through
Equipment Fireplace Screen
Fireplace Y
Appliance Dishwasher, Disposal, Dryer, Humidifier, Microwave, Refrigerator, Built-In Electric Oven, Washer, Water Purifier
Laundry Main Level
Exterior
Parking Features true
Garage Spaces 2.0
Roof Type Composition
Building
Lot Description Cul-De-Sac
Entry Level 1.5 Stories
Sewer Public Sewer
Water Public
Structure Type Stucco & Frame
Schools
Elementary Schools Tomahawk Ridge
Middle Schools Oxford
High Schools Blue Valley North
School District Blue Valley
Others
HOA Fee Include Curbside Recycle,Lawn Service,Snow Removal,Street,Trash
Ownership Private
Acceptable Financing Cash, Conventional, FHA
Listing Terms Cash, Conventional, FHA
Read Less





