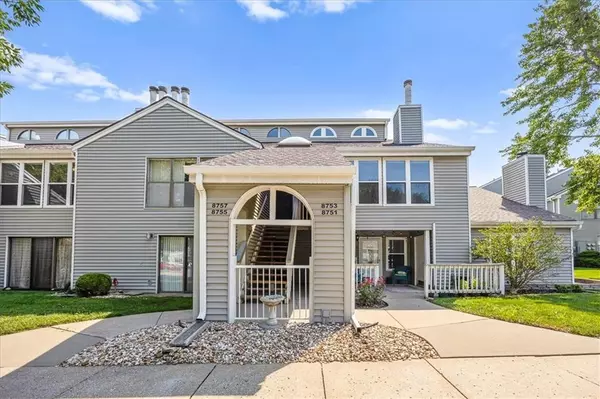For more information regarding the value of a property, please contact us for a free consultation.
8753 W 106th TER Overland Park, KS 66212
Want to know what your home might be worth? Contact us for a FREE valuation!

Our team is ready to help you sell your home for the highest possible price ASAP
Key Details
Sold Price $180,000
Property Type Multi-Family
Sub Type Condominium
Listing Status Sold
Purchase Type For Sale
Square Footage 1,455 sqft
Price per Sqft $123
Subdivision The Orchards
MLS Listing ID 2568050
Sold Date 08/28/25
Style Other,Traditional
Bedrooms 2
Full Baths 2
Year Built 1986
Annual Tax Amount $2,133
Lot Size 0.351 Acres
Acres 0.35089532
Property Sub-Type Condominium
Source hmls
Property Description
Welcome Home! This charming condo nestled in the heart of Overland Park offers the perfect blend of functionality and comfort with a spacious floor plan filled with natural light! The main level boasts a generous living area with vaulted ceilings and gas fireplace, along with a well-appointed kitchen offering ample cabinetry and counter space. Upstairs, you'll find a loft area overlooking the living/dining room, skylights and spacious walk-in closets for storage. With 2 covered balconies, you'll have endless options for entertaining or sipping a morning cup of coffee. Dedicated carport! Additional updates include: new windows in living area and bedroom (2021), new dishwasher (2021), new fridge (2022), new HVAC (2024). Perfect location with access to highways, trails, parks, shops, dining and great schools! Don't miss the pool and clubhouse! Great opportunity you won't want to miss!
Location
State KS
County Johnson
Rooms
Basement Slab
Interior
Interior Features Ceiling Fan(s), Vaulted Ceiling(s), Walk-In Closet(s)
Heating Natural Gas
Cooling Electric
Flooring Carpet, Tile, Vinyl
Fireplaces Number 1
Fireplaces Type Living Room
Fireplace Y
Laundry Laundry Room
Exterior
Parking Features true
Garage Spaces 1.0
Amenities Available Clubhouse, Pool
Roof Type Composition
Building
Entry Level 1.5 Stories,2 Stories
Sewer Public Sewer
Water Public
Structure Type Frame,Lap Siding
Schools
Elementary Schools Brookridge
Middle Schools Indian Woods
High Schools Sm South
School District Shawnee Mission
Others
HOA Fee Include All Amenities,Building Maint,Curbside Recycle,Lawn Service,Parking,Insurance,Roof Repair,Roof Replace,Snow Removal,Street,Trash,Water
Ownership Private
Acceptable Financing Cash, Conventional
Listing Terms Cash, Conventional
Read Less





