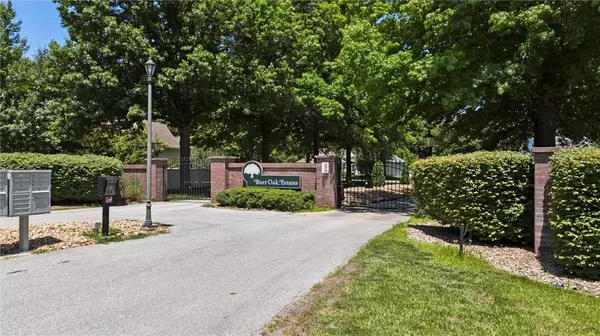For more information regarding the value of a property, please contact us for a free consultation.
3405 NW Pink Hill CIR Blue Springs, MO 64015
Want to know what your home might be worth? Contact us for a FREE valuation!

Our team is ready to help you sell your home for the highest possible price ASAP
Key Details
Sold Price $585,000
Property Type Single Family Home
Sub Type Single Family Residence
Listing Status Sold
Purchase Type For Sale
Square Footage 3,821 sqft
Price per Sqft $153
Subdivision Burr Oak Estates
MLS Listing ID 2557347
Sold Date 08/28/25
Style Traditional
Bedrooms 4
Full Baths 4
Half Baths 1
HOA Fees $33/ann
Year Built 1995
Annual Tax Amount $3,986
Lot Size 0.610 Acres
Acres 0.61
Lot Dimensions 191x194x82x180
Property Sub-Type Single Family Residence
Source hmls
Property Description
Rare Opportunity in Burr Oak Estates – A Gated Community Oasis! This is a community unlike any other—featuring a small collection of custom homes on larger lots, designed to offer privacy, safety, and serenity in a truly unique setting. This meticulously maintained 1.5-story home sits on a .61-acre lot and is packed with thoughtful updates throughout. Step inside to a two-story living room with a wall of windows that frame the lush landscaping and natural surroundings. A see-through fireplace connects the living room to the beautifully updated kitchen, which features a breakfast bar and modern finishes. The main-floor primary suite is a true retreat, showcasing a stunningly remodeled private bathroom with a double vanity, jetted tub, tiled walk-in shower, and a reconfigured walk-in closet for maximum functionality. Upstairs, you'll find a versatile loft space, along with three additional bedrooms and two full bathrooms—ideal for family, guests, or home office needs. The finished lower level offers even more room to spread out, with a large open space perfect for a game room or media area, a wet bar, a fifth non-conforming bedroom, and a full bathroom. Walk out to the covered patio and take in the peace and beauty of your private backyard oasis. Don't miss the elevated covered deck, offering panoramic views of the yard, mature trees, and even a custom fire pit—perfect for cozy evenings under the stars. This is a truly special home in a one-of-a-kind neighborhood. Come see it for yourself!
Location
State MO
County Jackson
Rooms
Other Rooms Balcony/Loft, Family Room, Great Room, Main Floor Master, Recreation Room
Basement Basement BR, Finished, Full, Walk-Out Access
Interior
Interior Features Ceiling Fan(s), Central Vacuum, Vaulted Ceiling(s), Walk-In Closet(s), Wet Bar
Heating Heat Pump, Other
Cooling Heat Pump, Other
Flooring Carpet, Wood
Fireplaces Number 2
Fireplaces Type Great Room, Hearth Room, See Through
Fireplace Y
Appliance Cooktop, Dishwasher, Humidifier, Microwave, Built-In Electric Oven, Water Purifier
Laundry Laundry Room, Main Level
Exterior
Parking Features true
Garage Spaces 3.0
Roof Type Composition
Building
Lot Description Level, Many Trees
Entry Level 1.5 Stories
Sewer Public Sewer
Water Public
Structure Type Wood Siding
Schools
Elementary Schools Sunny Pointe
Middle Schools Paul Kinder
High Schools Blue Springs
School District Blue Springs
Others
Ownership Private
Acceptable Financing Cash, Conventional, FHA, VA Loan
Listing Terms Cash, Conventional, FHA, VA Loan
Read Less





