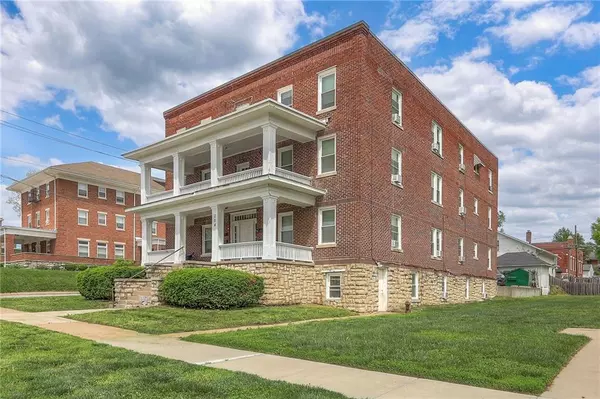For more information regarding the value of a property, please contact us for a free consultation.
204 E Franklin ST Liberty, MO 64068
Want to know what your home might be worth? Contact us for a FREE valuation!

Our team is ready to help you sell your home for the highest possible price ASAP
Key Details
Sold Price $1,400,000
Property Type Single Family Home
Sub Type Apartment
Listing Status Sold
Purchase Type For Sale
MLS Listing ID 2549267
Sold Date 08/29/25
Year Built 1924
Annual Tax Amount $13,465
Lot Size 7,841 Sqft
Acres 0.1800046
Property Sub-Type Apartment
Source hmls
Property Description
The subject property is a 3-story walk-up apartment complex constructed in 1924 with a brick veneer exterior and 5 off-street parking spaces located at the rear of the building – new asphalt overlay 2024. The complex is comprised of 20 studio units. The studios consist of four floorplans with approximate sizes of 600sf, 550sf, 400sf and 350sf. Each apartment unit is accessed via common entrances on the front or rear of the building. The front (south) entrance provides access to the front 6 units, while the rear (north) entrance provides access to the remaining 14 units. The front and back stairwells are fully enclosed and provide access to the 2nd and 3rd floors. All utilities are included with rent, therefore the landlord is responsible for gas, electric, water, sewer and trash while tenants pay a monthly flat $50 RUBS fee. The building has a gas-fired boiler heating system, a common water meter, and the units are not separately metered for gas or electric.
All studio units at Franklin feature a variation of dark hardwood, carpet or vinyl flooring with window air conditioning units, radiator/boiler heat, ceiling fans, wood cabinets, stainless steel sinks, electric ranges, refrigerators, and shower/tubs. Many units are partitioned into a living room/bedroom, kitchen and bathroom. The floor plan of the above-grade units is identical or mirror image, while basement units are slightly different floor plans with similar layouts. 90% of units have experienced full unit turns with improved make-readies presenting a more uniform product. The full basement at Franklin includes a studio unit, laundry room, mechanical closet, and several storage rooms, and is accessed via the interior staircase. The basement laundry room contains two coin-operated laundry machines (Jetz lease). The Franklin apartments features both a newer roof (2022) and newer windows (2021) and is scheduled to complete new concrete stairs leading to the common area balcony/porch.
Location
State MO
County Clay
Zoning RNC
Interior
Heating Other
Cooling Other, Window Unit(s)
Fireplace N
Exterior
Parking Features false
Utilities Available Cent Water Heater, Master Meters
Roof Type Synthetic
Building
Story 3
Sewer Public Sewer
Water Public
Structure Type Brick Trim,Stone & Frame
Schools
School District Liberty
Others
Acceptable Financing Cash, Conventional, 1031 Exchange
Listing Terms Cash, Conventional, 1031 Exchange
Read Less





