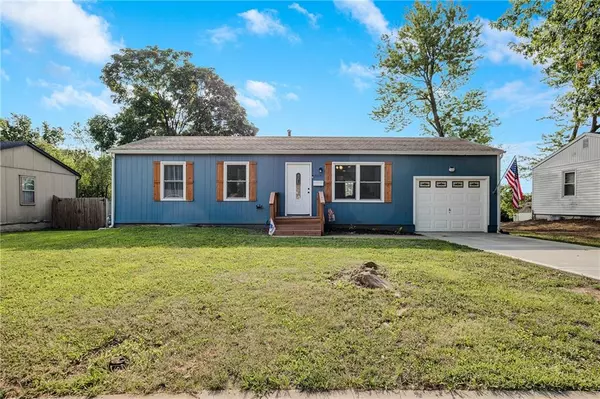For more information regarding the value of a property, please contact us for a free consultation.
1109 N Swope DR Independence, MO 64056
Want to know what your home might be worth? Contact us for a FREE valuation!

Our team is ready to help you sell your home for the highest possible price ASAP
Key Details
Sold Price $250,000
Property Type Single Family Home
Sub Type Single Family Residence
Listing Status Sold
Purchase Type For Sale
Square Footage 1,900 sqft
Price per Sqft $131
Subdivision Far View Heights
MLS Listing ID 2563455
Sold Date 09/05/25
Style Traditional
Bedrooms 4
Full Baths 3
Year Built 1958
Annual Tax Amount $3,003
Lot Size 8,760 Sqft
Acres 0.20110193
Property Sub-Type Single Family Residence
Source hmls
Property Description
Welcome to this beautifully maintained 4-bedroom, 3-bath home offering space, comfort, and style. Step inside to find durable and attractive vinyl plank flooring throughout the open-concept kitchen and living room, creating a warm and inviting atmosphere. The kitchen is a chef's dream, featuring granite countertops, ample cabinetry, and a seamless flow into the main living area—perfect for entertaining. The spacious master bedroom boasts an en suite full bath for your private retreat. The finished basement adds valuable living space with a large family room, a fourth bedroom, and a third full bathroom—ideal for guests or a growing household. Enjoy outdoor living in the fully fenced backyard, complete with a cozy fire pit area—perfect for gatherings or relaxing evenings under the stars. This home combines modern updates with practical features, ready for you to move in and make it your own!
Location
State MO
County Jackson
Rooms
Basement Basement BR, Concrete, Finished, Full
Interior
Heating Natural Gas
Cooling Electric
Flooring Carpet, Luxury Vinyl, Tile
Fireplace N
Laundry In Basement
Exterior
Parking Features true
Garage Spaces 1.0
Roof Type Composition
Building
Entry Level Ranch
Sewer Public Sewer
Water Public
Structure Type Board & Batten Siding
Schools
High Schools Fort Osage
School District Fort Osage
Others
Ownership Private
Acceptable Financing Cash, Conventional, FHA, VA Loan
Listing Terms Cash, Conventional, FHA, VA Loan
Read Less

GET MORE INFORMATION





