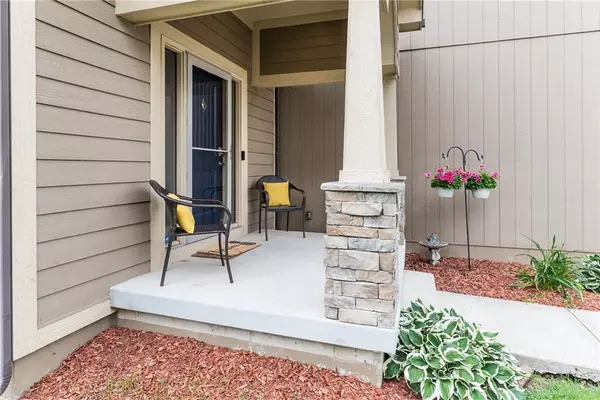For more information regarding the value of a property, please contact us for a free consultation.
12525 CHARLOTTE ST Kansas City, MO 64146
Want to know what your home might be worth? Contact us for a FREE valuation!

Our team is ready to help you sell your home for the highest possible price ASAP
Key Details
Sold Price $375,000
Property Type Single Family Home
Sub Type Single Family Residence
Listing Status Sold
Purchase Type For Sale
Square Footage 1,860 sqft
Price per Sqft $201
Subdivision Somerset Gardens
MLS Listing ID 2552509
Sold Date 09/03/25
Style Traditional
Bedrooms 3
Full Baths 2
Half Baths 1
HOA Fees $93/mo
Year Built 2012
Annual Tax Amount $4,413
Lot Size 4,611 Sqft
Acres 0.105854
Property Sub-Type Single Family Residence
Source hmls
Property Description
Discover an exceptional residence that surpasses brand-new construction. This stunning two-level property features a completely renovated kitchen showcasing premium soft-close cabinetry, along with fresh carpeting, updated flooring, and elegant granite countertops throughout. The bathrooms have been transformed with new tilework, custom-built cabinets, and beautiful granite surfaces. Every enhancement reflects superior craftsmanship and attention to detail. The fully enclosed backyard includes a designated graveled section with its own fencing - ideal for pets or creating a charming outdoor retreat. As an added convenience, lawn maintenance is included through the homeowners association.
Location
State MO
County Jackson
Rooms
Basement Daylight, Full, Unfinished
Interior
Interior Features Custom Cabinets, Kitchen Island, Pantry, Stained Cabinets, Vaulted Ceiling(s), Walk-In Closet(s)
Heating Forced Air
Cooling Electric
Flooring Carpet, Ceramic Floor, Luxury Vinyl
Fireplaces Number 1
Fireplaces Type Gas, Great Room
Fireplace Y
Appliance Dishwasher, Disposal, Humidifier, Microwave, Free-Standing Electric Oven, Stainless Steel Appliance(s)
Laundry Bedroom Level, Laundry Room
Exterior
Parking Features true
Garage Spaces 2.0
Fence Wood
Roof Type Composition
Building
Entry Level 2 Stories
Sewer Public Sewer
Water Public
Structure Type Lap Siding,Stone Trim
Schools
Elementary Schools Martin City
Middle Schools Martin City
School District Grandview
Others
HOA Fee Include Lawn Service,Street,Trash
Ownership Private
Acceptable Financing Cash, Conventional, FHA
Listing Terms Cash, Conventional, FHA
Read Less

GET MORE INFORMATION





