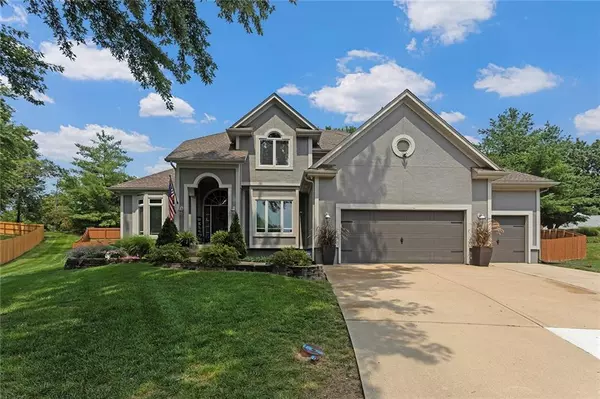For more information regarding the value of a property, please contact us for a free consultation.
18004 E 29TH TERRACE CT Independence, MO 64057
Want to know what your home might be worth? Contact us for a FREE valuation!

Our team is ready to help you sell your home for the highest possible price ASAP
Key Details
Sold Price $450,000
Property Type Single Family Home
Sub Type Single Family Residence
Listing Status Sold
Purchase Type For Sale
Square Footage 3,933 sqft
Price per Sqft $114
Subdivision Fox Ridge
MLS Listing ID 2567481
Sold Date 09/25/25
Style Traditional
Bedrooms 4
Full Baths 3
Half Baths 1
Year Built 1996
Annual Tax Amount $4,296
Lot Size 0.500 Acres
Acres 0.5
Lot Dimensions approx .50 acres
Property Sub-Type Single Family Residence
Source hmls
Property Description
Nestled in a quiet cul-de-sac, this impeccably maintained two-story residence is the epitome of refined living and thoughtful design. From the moment you arrive, you'll notice the pride of ownership and attention to detail that define this extraordinary home. Step inside to discover a beautifully flowing floorplan designed for both entertaining and everyday comfort. The main level features a formal living room, and a spacious great room anchored by a stunning fireplace and rich custom millwork, creating warm and inviting spaces for gatherings. The kitchen is both functional and stylish, offering high-end appliances, ample cabinetry, a pantry, and an adjacent casual dining area. And a home office filled with natural light provides the perfect space for productive work or study. Upstairs, the luxurious primary suite serves as a private retreat, complete with a spa-inspired ensuite bathroom featuring a double vanity, separate shower, soaking tub, and generous walk-in closet. Three additional oversized bedrooms offer comfort for family or guests, with easy access to a well-appointed hall bath. The finished lower level is a true showstopper—designed for relaxation and recreation with an expansive family room ideal for movie nights or game days, a custom wet bar with seating and storage, a second home office, and a whimsical playroom tailored for little ones. Step outside and enjoy the serenity and privacy of the beautifully landscaped backyard, where a custom sport court invites endless fun and active living. Even the garage is elevated, featuring built-in storage solutions and a sleek, professionally finished epoxy floor. This is a home that effortlessly blends luxury, comfort, and functionality—offering a rare opportunity to enjoy elevated living in a peaceful, friendly setting.
Location
State MO
County Jackson
Rooms
Other Rooms Family Room, Great Room, Recreation Room
Basement Finished, Full, Inside Entrance, Sump Pump
Interior
Interior Features Ceiling Fan(s), Custom Cabinets, Kitchen Island, Pantry, Vaulted Ceiling(s), Walk-In Closet(s), Wet Bar
Heating Forced Air
Cooling Attic Fan, Electric
Flooring Carpet, Ceramic Floor, Wood
Fireplaces Number 1
Fireplaces Type Family Room, Gas
Fireplace Y
Appliance Dishwasher, Disposal, Humidifier, Microwave, Built-In Electric Oven, Free-Standing Electric Oven
Laundry Laundry Room, Main Level
Exterior
Parking Features true
Garage Spaces 3.0
Fence Privacy, Wood
Roof Type Composition
Building
Lot Description City Lot, Cul-De-Sac, Many Trees
Entry Level 2 Stories
Sewer Public Sewer
Water Public
Structure Type Stucco,Wood Siding
Schools
Elementary Schools Blackburn
Middle Schools Pioneer Ridge
High Schools Truman
School District Independence
Others
Ownership Private
Acceptable Financing Cash, Conventional, FHA, VA Loan
Listing Terms Cash, Conventional, FHA, VA Loan
Read Less

GET MORE INFORMATION





