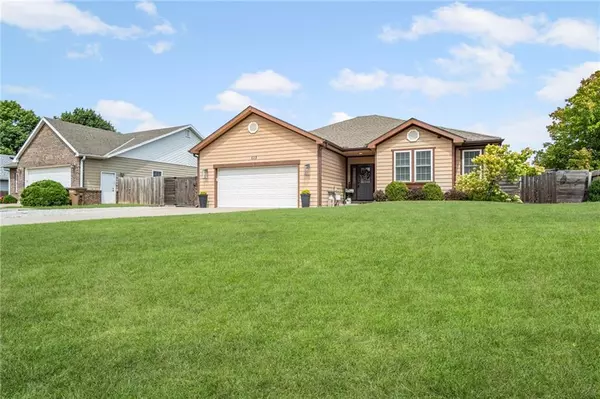For more information regarding the value of a property, please contact us for a free consultation.
503 S ST Atchison, KS 66002
Want to know what your home might be worth? Contact us for a FREE valuation!

Our team is ready to help you sell your home for the highest possible price ASAP
Key Details
Sold Price $319,000
Property Type Single Family Home
Sub Type Single Family Residence
Listing Status Sold
Purchase Type For Sale
Square Footage 2,780 sqft
Price per Sqft $114
MLS Listing ID 2571110
Sold Date 10/15/25
Bedrooms 3
Full Baths 2
Year Built 2013
Annual Tax Amount $4,530
Lot Size 10,890 Sqft
Acres 0.25
Lot Dimensions 70x156.5 irr
Property Sub-Type Single Family Residence
Source hmls
Property Description
This beautiful, well-maintained 3-bedroom ranch home features a spacious entryway with ample closet space. The open concept living room flows seamlessly into the large dining and kitchen area, all highlighted by attractive pre-finished hardwood flooring. The kitchen offers nice custom cabinetry, durable countertops, and included appliances. Featured throughout are 6 inch baseboards, chair railing and crown molding. The main suite provides generous space, including a sizable walk-in closet and an en-suite bath with a double vanity. Both additional bedrooms are spacious and feature easy access to a full main bath with a tub/shower combination and double vanity. At the rear of the home, a versatile family room with double French doors opens onto the backyard. The 800 sq. ft. basement is framed, and roughed in with plumbing and drain, ready to be finished according to your needs. Exterior amenities include a well-kept deck, a large, fenced backyard, beautiful curb appeal, and a meticulously landscaped front yard. An attached two-car garage completes this property.
Location
State KS
County Atchison
Rooms
Other Rooms Family Room, Main Floor BR, Main Floor Master
Basement Inside Entrance, Partial, Walk-Up Access
Interior
Interior Features Ceiling Fan(s), Smart Thermostat, Stained Cabinets, Walk-In Closet(s)
Heating Forced Air, Other
Cooling Electric, Other
Flooring Carpet, Tile, Wood
Fireplace Y
Appliance Dishwasher, Disposal, Dryer, Microwave, Refrigerator, Gas Range, Washer, Water Softener
Laundry Laundry Room, Sink
Exterior
Parking Features true
Garage Spaces 2.0
Fence Wood
Roof Type Composition
Building
Lot Description City Lot
Entry Level Ranch
Sewer Public Sewer
Water Public
Structure Type Frame
Schools
Elementary Schools Atchison
Middle Schools Atchison
High Schools Atchison
School District Atchison
Others
Ownership Private
Acceptable Financing Cash, Conventional, FHA, USDA Loan, VA Loan
Listing Terms Cash, Conventional, FHA, USDA Loan, VA Loan
Read Less

GET MORE INFORMATION





