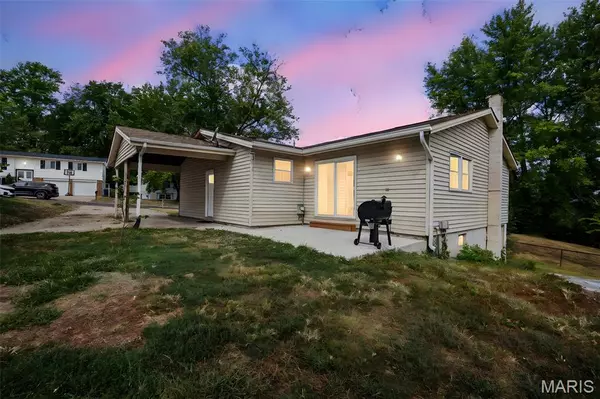For more information regarding the value of a property, please contact us for a free consultation.
1124 Saratoga DR St Charles, MO 63303
Want to know what your home might be worth? Contact us for a FREE valuation!

Our team is ready to help you sell your home for the highest possible price ASAP
Key Details
Sold Price $315,000
Property Type Single Family Home
Sub Type Single Family Residence
Listing Status Sold
Purchase Type For Sale
Square Footage 1,468 sqft
Price per Sqft $214
Subdivision Arlington Heights #1 Resub 34&38
MLS Listing ID 25064785
Sold Date 10/20/25
Style Ranch
Bedrooms 3
Full Baths 2
Year Built 1971
Annual Tax Amount $2,876
Lot Size 0.260 Acres
Acres 0.2598
Property Sub-Type Single Family Residence
Property Description
Welcome home to this beautifully renovated 3-bedroom, 2-bath ranch featuring a walkout basement and an abundance of space! The inviting family room showcases custom built-in bookcases and a cozy electric fireplace, creating the perfect spot to relax or entertain. The master suite includes a private bath, two generous closets, plus an additional large bonus room—ideal for a nursery, office, or dream walk-in closet.
The partially finished walkout basement offers endless possibilities, with a huge unfinished storage area and a rough-in for a future bathroom. Step outside to enjoy the large, level, fully fenced backyard—perfect for gatherings, pets, or play. This move-in ready home blends modern updates with flexible living spaces to fit your lifestyle
Location
State MO
County St. Charles
Area 411 - Francis Howell North
Rooms
Basement 8 ft + Pour, Partially Finished, Full, Roughed-In Bath, Walk-Out Access
Main Level Bedrooms 3
Interior
Interior Features Bookcases, Ceiling Fan(s), Central Vacuum, Eat-in Kitchen, Granite Counters, High Speed Internet, Open Floorplan, Pantry, Separate Dining, Shower, Special Millwork, Storage, Tub, Vaulted Ceiling(s), Walk-In Closet(s)
Heating Forced Air, Natural Gas
Cooling Ceiling Fan(s), Central Air, Electric
Flooring Plank
Fireplaces Number 1
Fireplaces Type Electric, Family Room, Recreation Room
Fireplace Y
Appliance Electric Cooktop, Dishwasher, Disposal, Dryer, Ice Maker, Microwave, Oven, Electric Oven, Refrigerator, Washer, Gas Water Heater
Laundry In Basement
Exterior
Exterior Feature Lighting
Parking Features false
Fence Fenced, Full
Utilities Available Cable Available, Electricity Connected, Natural Gas Connected, Phone Available, Sewer Connected, Water Connected
Amenities Available None
View Y/N No
Roof Type Architectural Shingle
Private Pool false
Building
Lot Description Back Yard, Landscaped, Level
Story 1
Sewer Public Sewer
Water Public
Level or Stories One
Structure Type Brick Veneer,Stone Veneer,Vinyl Siding
Schools
Elementary Schools Castlio Elem.
Middle Schools Barnwell Middle
High Schools Francis Howell North High
School District Francis Howell R-Iii
Others
Ownership Private
Acceptable Financing Cash, Conventional, FHA, VA Loan
Listing Terms Cash, Conventional, FHA, VA Loan
Special Listing Condition Standard
Read Less
Bought with Paul Melchior
GET MORE INFORMATION





