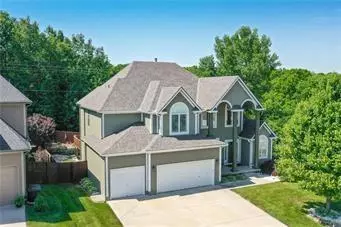For more information regarding the value of a property, please contact us for a free consultation.
25205 E 30th st TER #S Blue Springs, MO 64015
Want to know what your home might be worth? Contact us for a FREE valuation!

Our team is ready to help you sell your home for the highest possible price ASAP
Key Details
Sold Price $550,000
Property Type Single Family Home
Sub Type Single Family Residence
Listing Status Sold
Purchase Type For Sale
Square Footage 5,332 sqft
Price per Sqft $103
Subdivision Rock Hill
MLS Listing ID 2572402
Sold Date 10/17/25
Style Traditional
Bedrooms 5
Full Baths 4
Half Baths 1
HOA Fees $36/ann
Year Built 2006
Annual Tax Amount $5,192
Lot Size 8,666 Sqft
Acres 0.19894399
Property Sub-Type Single Family Residence
Source hmls
Property Description
Going Going GONE!!!! Over 5,000 finished sq ft. Ultimate 1 1/2 story floor plan with open, 2 story ceiling on main floor with open kitchen, granite counter tops, tons of cabinets and counter space, 2-story windows in Living area with Fireplace, main floor laundry, formal dining and Master bedroom Suite on Main Floor. 3 bedrooms up with a loft/office space. Jack & Jill bath with 2 bedrooms. Build in book cases on 2nd level loft area. NOW>>> take a trip to the lower level. Wide staircase to walkout family room with fireplace, mounted TV (stays) bar area, 5th bedroom and amazing theater room with raise seating, 100" screen and projector. backs to wooded area and had privacy fenced yard with amazing stone wall landscaping. OH>>> did I mention the 3 car garage!!! North side of Blue Springs just off 7 Hwy and Pink Hill. This one will not last long.
Location
State MO
County Jackson
Rooms
Other Rooms Balcony/Loft, Family Room, Main Floor Master, Media Room, Office, Sitting Room
Basement Basement BR, Daylight, Finished, Full, Walk-Out Access
Interior
Interior Features Ceiling Fan(s), Pantry, Stained Cabinets, Vaulted Ceiling(s), Walk-In Closet(s), Wet Bar
Heating Forced Air
Cooling Attic Fan, Electric
Flooring Carpet, Ceramic Floor, Wood
Fireplaces Number 2
Fireplaces Type Family Room, Gas, Living Room
Fireplace Y
Appliance Dishwasher, Disposal, Double Oven, Microwave, Built-In Electric Oven, Stainless Steel Appliance(s)
Laundry Main Level
Exterior
Exterior Feature Balcony, Sat Dish Allowed
Parking Features true
Garage Spaces 3.0
Fence Privacy
Amenities Available Pool
Roof Type Composition
Building
Lot Description Adjoin Greenspace, City Limits, Sprinkler-In Ground, Many Trees
Entry Level 1.5 Stories
Sewer Public Sewer
Water Public
Structure Type Stucco & Frame,Wood Siding
Schools
Elementary Schools James Lewis
Middle Schools Brittany Hill
High Schools Blue Springs
School District Blue Springs
Others
HOA Fee Include Trash
Ownership Private
Acceptable Financing Cash, Conventional, FHA, VA Loan
Listing Terms Cash, Conventional, FHA, VA Loan
Read Less

GET MORE INFORMATION





