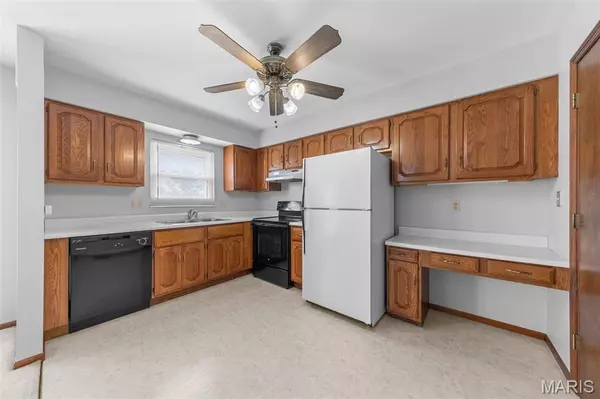For more information regarding the value of a property, please contact us for a free consultation.
668 Rosetta DR Florissant, MO 63031
Want to know what your home might be worth? Contact us for a FREE valuation!

Our team is ready to help you sell your home for the highest possible price ASAP
Key Details
Sold Price $115,000
Property Type Townhouse
Sub Type Townhouse
Listing Status Sold
Purchase Type For Sale
Square Footage 1,573 sqft
Price per Sqft $73
Subdivision Commons The Condo Amd
MLS Listing ID 25006919
Sold Date 10/23/25
Style Traditional
Bedrooms 3
Full Baths 1
Half Baths 1
HOA Fees $355/mo
Year Built 1979
Annual Tax Amount $1,423
Lot Size 4,748 Sqft
Acres 0.109
Property Sub-Type Townhouse
Property Description
Welcome to 668 Rosetta Drive! Walking through the front door you will feel a sense of space and comfort! The main level includes a large living room with plenty of natural lighting, a half bath, an open concept kitchen with a pantry and built in desk, and a dining area that has french doors leading to the back deck and designated parking lot. The upper level is where you'll find 3 spacious bedrooms and a full bathroom, with a tub and shower combo. The basement includes 2 recreation rooms with a bar and the laundry/utility room that offers some storage space. Paint has been updated throughout the main and upper level. Also, enjoy the community pool, which is just steps away from the front or back door. This wonderful condo is ready for you to call it home. Make your appointment today!
**Please check out the seller's disclosure and the addendum with the inspection report for items that have been repaired/replaced. The City of Florissant has given us the passed Occupancy Inspection, as well**
Location
State MO
County St. Louis
Area 48 - Hazelwood West
Rooms
Basement Partially Finished
Interior
Interior Features Kitchen/Dining Room Combo, Pantry
Heating Forced Air, Natural Gas
Cooling Central Air, Electric
Fireplace Y
Exterior
Parking Features false
Pool Community
Utilities Available Electricity Connected, Natural Gas Connected, Sewer Connected, Water Connected
Amenities Available Pool
View Y/N No
Private Pool true
Building
Story 2
Sewer Public Sewer
Water Public
Level or Stories Two
Schools
Elementary Schools Mccurdy Elem.
Middle Schools Northwest Middle
High Schools Hazelwood West High
School District Hazelwood
Others
HOA Fee Include Exterior Maintenance,Pool,Sewer,Snow Removal,Trash,Water
Ownership Private
Acceptable Financing Cash, Conventional
Listing Terms Cash, Conventional
Special Listing Condition Standard
Read Less
Bought with Michael Hill
GET MORE INFORMATION





