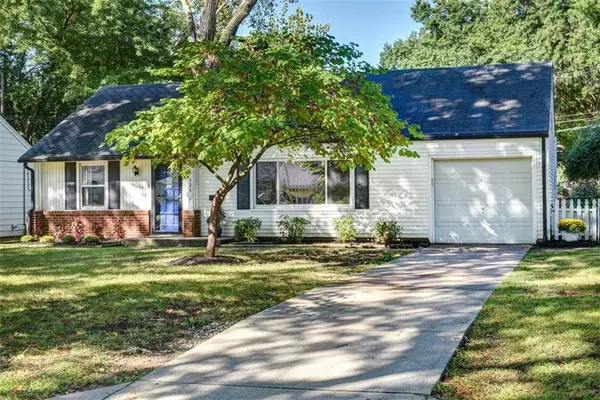For more information regarding the value of a property, please contact us for a free consultation.
7524 Sagamore RD Prairie Village, KS 66208
Want to know what your home might be worth? Contact us for a FREE valuation!

Our team is ready to help you sell your home for the highest possible price ASAP
Key Details
Sold Price $275,000
Property Type Single Family Home
Sub Type Single Family Residence
Listing Status Sold
Purchase Type For Sale
Square Footage 975 sqft
Price per Sqft $282
Subdivision Meadow Lake
MLS Listing ID 2574093
Sold Date 10/24/25
Style Traditional
Bedrooms 3
Full Baths 1
Year Built 1950
Annual Tax Amount $3,480
Lot Size 6,969 Sqft
Acres 0.16
Lot Dimensions 6,901
Property Sub-Type Single Family Residence
Source hmls
Property Description
Prairie Village perfection! This charming ranch welcomes you the moment you step inside. Sunlight pours through large windows, enhancing the easy flow of the living and sitting rooms and creating spaces that feel both open and inviting. The dining area offers a natural gathering place while staying connected to the heart of the home. The kitchen is filled with character and function, offering ample cabinetry, generous storage, a coffee bar, and thoughtful details designed for everyday ease. Three main-level bedrooms provide flexibility for a restful retreat, a cheerful guest room, or a convenient home office. The full bathroom feels fresh and bright, complementing the comfortable simplicity found throughout. A dedicated laundry room doubles as a mudroom with access to the outdoors. Step outside to a backyard framed by mature trees and open green space, an ideal setting for summer evenings, backyard games, or quiet mornings with coffee. Nestled on a timeless Prairie Village street, this home pairs neighborhood charm with everyday convenience, just minutes from local shops, dining, parks, schools, and beloved community favorites. Don't miss your chance to make this one yours!
Location
State KS
County Johnson
Rooms
Other Rooms Main Floor BR, Main Floor Master, Mud Room
Basement Slab
Interior
Interior Features Ceiling Fan(s), Painted Cabinets, Pantry
Heating Forced Air
Cooling Electric
Flooring Wood
Fireplace N
Appliance Dishwasher, Dryer, Microwave, Refrigerator, Built-In Electric Oven, Washer
Laundry Laundry Room
Exterior
Parking Features true
Garage Spaces 1.0
Fence Metal
Roof Type Composition
Building
Lot Description City Lot
Entry Level Ranch
Sewer Public Sewer
Water Public
Structure Type Brick Trim,Vinyl Siding
Schools
Elementary Schools Belinder
Middle Schools Indian Hills
High Schools Sm East
School District Shawnee Mission
Others
Ownership Private
Acceptable Financing Cash, Conventional, FHA, VA Loan
Listing Terms Cash, Conventional, FHA, VA Loan
Read Less

GET MORE INFORMATION





