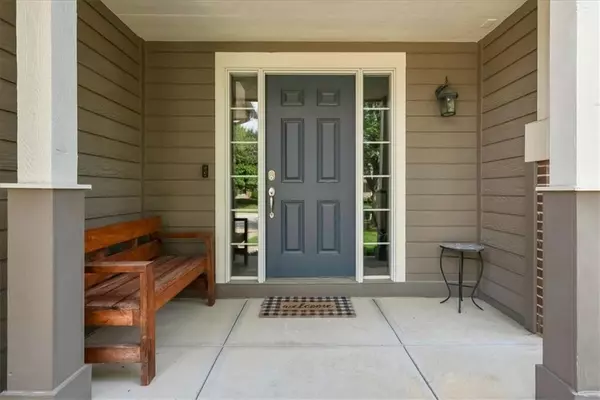For more information regarding the value of a property, please contact us for a free consultation.
1114 Kanza DR Lawrence, KS 66049
Want to know what your home might be worth? Contact us for a FREE valuation!

Our team is ready to help you sell your home for the highest possible price ASAP
Key Details
Sold Price $560,000
Property Type Single Family Home
Sub Type Single Family Residence
Listing Status Sold
Purchase Type For Sale
Square Footage 2,798 sqft
Price per Sqft $200
Subdivision Fox Chase
MLS Listing ID 2568912
Sold Date 10/24/25
Style Traditional
Bedrooms 4
Full Baths 3
Half Baths 1
Year Built 2005
Annual Tax Amount $7,284
Lot Size 9,107 Sqft
Acres 0.20906796
Property Sub-Type Single Family Residence
Source hmls
Property Description
This lovingly updated West Lawrence home blends style, function, and thoughtful upgrades at every turn! Step inside to a custom kitchen with refinished painted wood cabinets plus additional added storage, a breakfast area open to a spacious family room with built-ins and a cozy fireplace. Off the kitchen, a flex space awaits—perfect as an office, playroom, or formal dining room. Upstairs, the primary suite shines with a walk-in closet and a refinished, magazine-style en-suite shower featuring an upgraded double vanity and custom tile work. Two additional bedrooms and a full bath complete this floor. The lower level offers a large finished recreation area, a fourth bedroom, a third full bath, and oversized storage. Outside, enjoy a fully fenced backyard, covered patio perfect for gatherings, and decorative brick trim with wood siding. The two-car garage, and add-ons like temperature damper control through each level along updates throughout make this home truly move-in ready. Great location being within two blocks to trails and Langston Hughes elementary, amazing amenities, and upgrades where they count—don't miss your chance to see this beauty!
Location
State KS
County Douglas
Rooms
Other Rooms Balcony/Loft, Breakfast Room, Entry
Basement Basement BR, Daylight, Finished
Interior
Interior Features Ceiling Fan(s), Kitchen Island, Painted Cabinets, Pantry, Smart Thermostat, Vaulted Ceiling(s), Walk-In Closet(s)
Heating Natural Gas
Cooling Electric
Flooring Vinyl, Wood
Fireplaces Number 1
Fireplaces Type Family Room, Gas, Living Room
Equipment Fireplace Equip
Fireplace Y
Appliance Dishwasher, Disposal, Microwave, Built-In Electric Oven, Stainless Steel Appliance(s)
Laundry Bedroom Level, Laundry Room
Exterior
Parking Features true
Garage Spaces 2.0
Fence Wood
Roof Type Composition
Building
Lot Description City Lot, Many Trees
Entry Level 2 Stories,Split Entry
Sewer Public Sewer
Water Public
Structure Type Brick/Mortar,Wood Siding
Schools
Elementary Schools Langston Hughes
Middle Schools Southwest
High Schools Free State
School District Lawrence
Others
Ownership Private
Acceptable Financing Cash, Conventional, VA Loan
Listing Terms Cash, Conventional, VA Loan
Read Less

GET MORE INFORMATION





