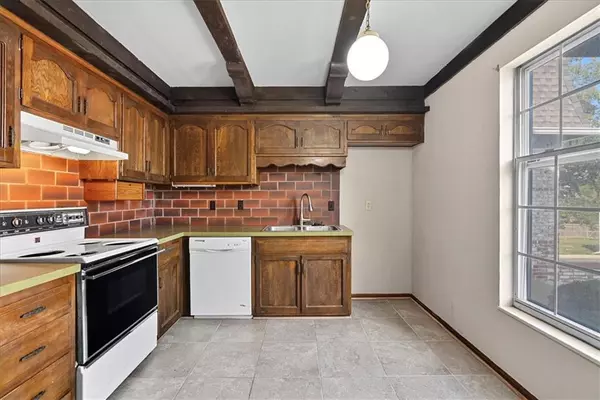For more information regarding the value of a property, please contact us for a free consultation.
5729 Metcalf CT Mission, KS 66202
Want to know what your home might be worth? Contact us for a FREE valuation!

Our team is ready to help you sell your home for the highest possible price ASAP
Key Details
Sold Price $160,000
Property Type Multi-Family
Sub Type Condominium
Listing Status Sold
Purchase Type For Sale
Square Footage 1,384 sqft
Price per Sqft $115
Subdivision Metcalf West
MLS Listing ID 2579446
Sold Date 10/28/25
Style Traditional
Bedrooms 2
Full Baths 2
HOA Fees $459/mo
Year Built 1969
Annual Tax Amount $1,885
Lot Size 1,384 Sqft
Acres 0.031772267
Property Sub-Type Condominium
Source hmls
Property Description
Rare opportunity to own a 2-bedroom, 2-bathroom condo with a 2-car attached garage in the highly sought-after Metcalfe West community! This spacious floor plan offers over 1,300 square feet of comfortable living space. The large living room features a cozy fireplace and opens to a covered balcony through two sliding glass doors—perfect for relaxing or entertaining. The kitchen offers ample countertop space and seamlessly connects to the dining area and living room, facilitating easy flow.
The primary suite includes a walk-in closet and private en-suite bath, while the secondary bedroom offers generous space and storage. Enjoy peace of mind with newer water heater replaced just 4 years ago. Private storage space is also available in the lower level.
Residents of Metcalfe West enjoy a maintenance-provided lifestyle! The HOA covers building maintenance, lawn care, snow removal, trash, water, property insurance, and access to the community swimming pool. Conveniently located near shops, restaurants, and major highways for easy commuting. Bring your imagination and finishing touches to make this condo your own! Selling as-is.
Location
State KS
County Johnson
Rooms
Other Rooms Main Floor BR
Basement Concrete
Interior
Interior Features Ceiling Fan(s), Walk-In Closet(s)
Heating Natural Gas
Cooling Electric
Flooring Carpet, Ceramic Floor
Fireplaces Number 1
Fireplaces Type Living Room
Fireplace Y
Appliance Dishwasher, Disposal, Dryer, Built-In Electric Oven, Washer
Laundry In Basement
Exterior
Parking Features true
Garage Spaces 2.0
Amenities Available Clubhouse, Pool
Roof Type Composition
Building
Entry Level Ranch
Sewer Public Sewer
Water Public
Structure Type Frame
Schools
Elementary Schools Crestview
Middle Schools Hocker Grove
High Schools Sm North
School District Shawnee Mission
Others
HOA Fee Include Lawn Service,Parking,Insurance,Snow Removal,Trash,Water
Ownership Private
Acceptable Financing Cash, Conventional
Listing Terms Cash, Conventional
Read Less

GET MORE INFORMATION





