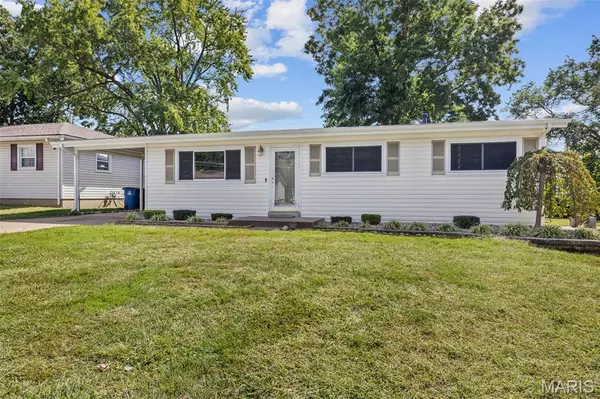For more information regarding the value of a property, please contact us for a free consultation.
15 Park DR St Charles, MO 63303
Want to know what your home might be worth? Contact us for a FREE valuation!

Our team is ready to help you sell your home for the highest possible price ASAP
Key Details
Sold Price $262,000
Property Type Single Family Home
Sub Type Single Family Residence
Listing Status Sold
Purchase Type For Sale
Square Footage 1,385 sqft
Price per Sqft $189
Subdivision Parker Sub
MLS Listing ID 25066323
Sold Date 10/28/25
Style Ranch
Bedrooms 3
Full Baths 1
Half Baths 1
Year Built 1968
Annual Tax Amount $2,136
Lot Size 8,999 Sqft
Acres 0.2066
Lot Dimensions 60 x 149
Property Sub-Type Single Family Residence
Property Description
Welcome to 15 Park Drive—where charm meets convenience in the heart of St. Charles! This dreamy ranch home is ideally located close to everything the City of St. Charles has to offer. Inside, you'll find 3 inviting bedrooms, including a private primary suite, and 2 baths. Gleaming hardwood floors flow throughout, complemented by a fresh coat of paint that makes the entire home feel fresh, bright, and move-in ready. The kitchen offers abundant counter and cabinet space, with vintage appliances that are not just cute—they're loyal, reliable, and ready to serve (longer than most modern gadgets, honestly).. For car enthusiasts, hobbyists, or anyone needing extra storage, the carport and detached 1-car garage with workshop provide both flexibility and function. Plus, the extended concrete driveway ensures plenty of room for guests or multiple drivers. Step outside into your private oasis: a fully fenced backyard with lush landscaping and a spacious concrete patio, perfect for entertaining, gardening, or simply unwinding. From its stylish updates to its thoughtful features and prime location, 15 Park Drive is a rare find you won't want to miss!
Location
State MO
County St. Charles
Area 411 - Francis Howell North
Rooms
Basement 8 ft + Pour, Concrete, Partially Finished, Full, Interior Entry, Storage Space, Sump Pump
Main Level Bedrooms 3
Interior
Interior Features Ceiling Fan(s), Center Hall Floorplan, Country Kitchen, Eat-in Kitchen, High Speed Internet, Kitchen/Dining Room Combo, Natural Woodwork, Solid Surface Countertop(s), Track Lighting
Heating Forced Air, Natural Gas
Cooling Attic Fan, Ceiling Fan(s), Central Air
Flooring Wood
Fireplace N
Appliance Gas Cooktop, Built-In Gas Oven, Range Hood, Refrigerator, Wall Oven, Gas Water Heater
Laundry In Basement
Exterior
Exterior Feature Private Yard, Storage
Parking Features true
Garage Spaces 1.0
Fence Back Yard, Gate, Privacy, Wood
Utilities Available Cable Available, Electricity Connected, Natural Gas Connected, Sewer Connected, Water Connected
View Y/N No
Roof Type Architectural Shingle
Private Pool false
Building
Lot Description Back Yard, Front Yard, Landscaped, Level, Private
Story 1
Sewer Public Sewer
Water Public
Level or Stories One
Structure Type Vinyl Siding
Schools
Elementary Schools Henderson Elem.
Middle Schools Barnwell Middle
High Schools Francis Howell North High
School District Francis Howell R-Iii
Others
Ownership Private
Acceptable Financing Cash, Conventional, FHA, VA Loan
Listing Terms Cash, Conventional, FHA, VA Loan
Special Listing Condition Standard
Read Less
Bought with Kaitlyn Barks
GET MORE INFORMATION





