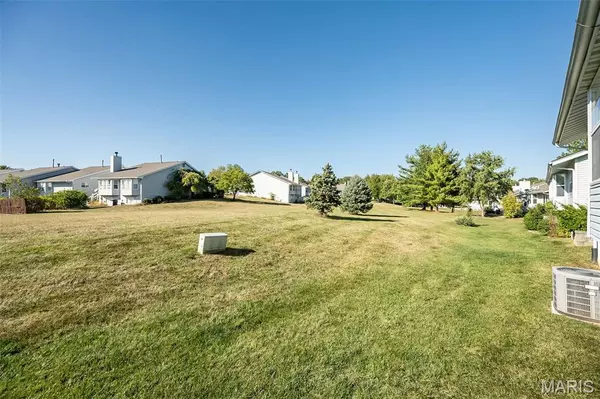For more information regarding the value of a property, please contact us for a free consultation.
1505 Lienemann DR #32 St Charles, MO 63303
Want to know what your home might be worth? Contact us for a FREE valuation!

Our team is ready to help you sell your home for the highest possible price ASAP
Key Details
Sold Price $250,000
Property Type Single Family Home
Sub Type Villa
Listing Status Sold
Purchase Type For Sale
Square Footage 1,362 sqft
Price per Sqft $183
Subdivision Lienmann Forest
MLS Listing ID 25064826
Sold Date 10/29/25
Style Atrium,Ranch
Bedrooms 2
Full Baths 2
HOA Fees $350/mo
Year Built 1997
Annual Tax Amount $3,030
Lot Size 1,864 Sqft
Acres 0.0428
Property Sub-Type Villa
Property Description
Step into easy living with this beautifully designed 2 bedroom, 2 bathroom villa featuring a 2-car garage and soaring vaulted ceilings throughout the main level. From the kitchen and dining area to the great room and both bedrooms, the open, airy layout creates an inviting sense of space and light.
The primary suite is a true retreat, complete with a vaulted ceiling, triple bay window, a huge walk-in closet, and a full en-suite bath with its own vaulted ceiling—bringing in even more natural light and openness.
The kitchen is both functional and stylish, offering granite countertops, ample cabinet space, and a convenient window opening to the dining room—perfect for entertaining or casual meals. Just off the dining area, enjoy your own private patio—ideal for morning coffee or relaxing evenings outdoors.
A set of atrium-style stairs leads to a large basement with a generous look-out window, ready for your personal touch. Whether you're dreaming of a home office, family room, or guest suite, the possibilities are endless with this ready-to-finish space.
Low-maintenance living, thoughtful design, and room to grow—this villa has it all. Come see it for yourself!
Location
State MO
County St. Charles
Area 411 - Francis Howell North
Rooms
Basement 8 ft + Pour, Daylight/Lookout
Main Level Bedrooms 2
Interior
Interior Features Open Floorplan, Separate Dining, Shower, Soaking Tub, Vaulted Ceiling(s), Walk-In Closet(s)
Heating Forced Air, Natural Gas
Cooling Central Air
Fireplaces Number 1
Fireplaces Type Wood Burning
Fireplace Y
Appliance Dishwasher, Disposal, Microwave, Electric Oven, Refrigerator
Laundry Main Level
Exterior
Parking Features true
Garage Spaces 2.0
Amenities Available Common Ground
View Y/N No
Roof Type Architectural Shingle
Building
Lot Description Other
Story 1
Sewer Public Sewer
Water Public
Level or Stories One
Structure Type Vinyl Siding
Schools
Elementary Schools Becky-David Elem.
Middle Schools Barnwell Middle
High Schools Francis Howell North High
School District Francis Howell R-Iii
Others
HOA Fee Include Common Area Maintenance,Exterior Maintenance,Roof,Snow Removal
Ownership Private
Acceptable Financing Cash, Conventional, FHA, VA Loan
Listing Terms Cash, Conventional, FHA, VA Loan
Special Listing Condition Standard
Read Less
Bought with James Smith
GET MORE INFORMATION





