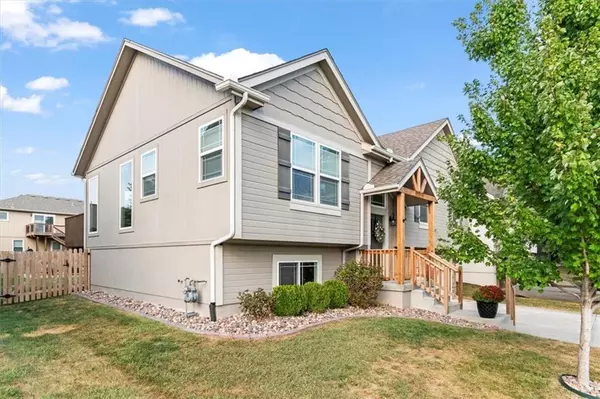For more information regarding the value of a property, please contact us for a free consultation.
19708 E 6th ST #N Independence, MO 64056
Want to know what your home might be worth? Contact us for a FREE valuation!

Our team is ready to help you sell your home for the highest possible price ASAP
Key Details
Sold Price $311,900
Property Type Single Family Home
Sub Type Single Family Residence
Listing Status Sold
Purchase Type For Sale
Square Footage 1,975 sqft
Price per Sqft $157
Subdivision Rockwell Estates
MLS Listing ID 2575878
Sold Date 10/29/25
Style Traditional
Bedrooms 3
Full Baths 3
HOA Fees $30/ann
Year Built 2017
Annual Tax Amount $3,937
Lot Size 6,098 Sqft
Acres 0.13999082
Property Sub-Type Single Family Residence
Source hmls
Property Description
Welcome to this charming and spacious home, a perfect blend of comfort and style. This is a split-level design with a two-car garage, and a charming covered entryway. Once you step inside, the home's open-concept layout creates a bright and airy atmosphere with its vaulted ceilings and abundant natural light, making this an ideal space for relaxing or entertaining. It's a comfortable and functional space that seamlessly connects to the kitchen and dining area.
The heart of the home is the stunning kitchen, which features rich, warm-toned wood cabinetry and a generous center island with a breakfast bar, perfect for casual meals or conversation. The kitchen is fully equipped with stainless steel appliances and offers ample counter space for all your cooking needs. Adjacent to the kitchen is a bright dining area with a walkout to the back deck, making indoor-outdoor living a breeze when entertaining guests.
The primary bedroom is a tranquil retreat that echoes the main living area with its vaulted ceiling and neutral gray walls, creating a serene environment. The en-suite bathroom and spacious walk-in closet provides plenty of convince & storage.
The basement offers even more living space, with a finished area that can be used as a family room, a home gym, or a combination of both.
This home is only 7 years old and designed for modern living, offering both beautiful aesthetics and practical functionality. With its thoughtful layout, inviting finishes, freshly painted interior, and ample space, it's ready for its next owners to move in and make it their own.
Location
State MO
County Jackson
Rooms
Basement Daylight, Finished
Interior
Interior Features Kitchen Island, Pantry, Vaulted Ceiling(s), Walk-In Closet(s)
Heating Forced Air
Cooling Electric
Flooring Carpet, Wood
Fireplace N
Exterior
Parking Features true
Garage Spaces 2.0
Amenities Available Clubhouse, Pool, Trail(s)
Roof Type Composition
Building
Entry Level Split Entry
Sewer Public Sewer
Water City/Public - Verify
Structure Type Frame,Stone Trim
Schools
Elementary Schools Cler-Mont
Middle Schools Fire Prairie
High Schools Fort Osage
School District Fort Osage
Others
Ownership Private
Acceptable Financing Cash, Conventional, FHA, VA Loan
Listing Terms Cash, Conventional, FHA, VA Loan
Read Less

GET MORE INFORMATION





