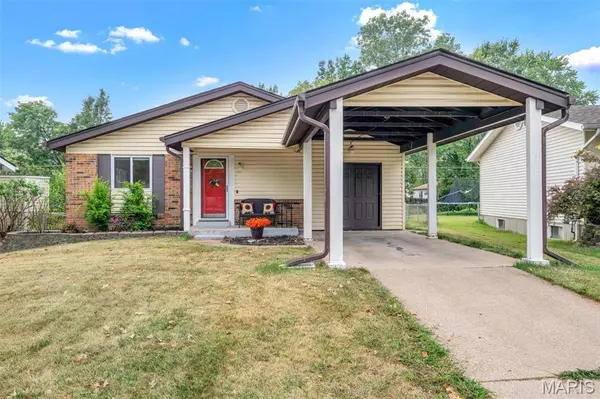For more information regarding the value of a property, please contact us for a free consultation.
2620 Lindsay LN Florissant, MO 63031
Want to know what your home might be worth? Contact us for a FREE valuation!

Our team is ready to help you sell your home for the highest possible price ASAP
Key Details
Sold Price $220,000
Property Type Single Family Home
Sub Type Single Family Residence
Listing Status Sold
Purchase Type For Sale
Square Footage 1,123 sqft
Price per Sqft $195
Subdivision Woodside 19
MLS Listing ID 25006573
Sold Date 10/30/25
Style Bungalow,Ranch,Traditional
Bedrooms 3
Full Baths 2
Year Built 1974
Annual Tax Amount $2,789
Lot Size 7,396 Sqft
Acres 0.17
Lot Dimensions 41x145
Property Sub-Type Single Family Residence
Property Description
Meet Lindsay! She is polished with a big personality and even bigger space at over 1,800 sq. ft. of finished living space with 3 true bedrooms and 2 full baths located on a dead end street! The bright and airy eat-in kitchen shines with glass-front cabinetry, crown molding, granite counters, stylish backsplash, and stainless steel appliances—including the refrigerator. A large picture window over the sink adds charm, while the 6' sliding door leads directly to the fenced backyard, complete with a spacious patio and shed—perfect for entertaining, relaxing, and the furbabies! The finished lower level provides flexible space ideal for a home gym, office, family room, or additional sleeping area. Throughout the home you'll appreciate the easy-care no-carpet flooring. A new water heater (2023) and new roof (2022) provide peace of mind. Additional highlights include a convenient carport and thoughtful updates throughout. This home combines comfort, functionality, and style—ready for its next owner to move right in! Located near Koch Park, this area is a sought-after address for those who need space, enjoy an active lifestyle, and want the perfect balance between suburban peace and urban access. Quick access to St. Charles, Westport, Hwy 270 & 70! Home Warranty included until 2027
Location
State MO
County St. Louis
Area 48 - Hazelwood West
Rooms
Basement Bathroom, Full, Partially Finished
Main Level Bedrooms 3
Interior
Interior Features Eat-in Kitchen, Entrance Foyer
Heating Forced Air, Natural Gas
Cooling Ceiling Fan(s), Central Air, Electric
Flooring Laminate, Vinyl
Fireplaces Type None
Fireplace Y
Appliance Dishwasher, Disposal, Microwave, Gas Range, Gas Oven, Refrigerator, Stainless Steel Appliance(s), Gas Water Heater
Laundry In Basement
Exterior
Parking Features false
Fence Chain Link
Utilities Available Electricity Connected, Natural Gas Connected, Sewer Connected, Water Connected
View Y/N No
Building
Lot Description Level
Story 1
Sewer Public Sewer
Water Public
Level or Stories One
Structure Type Frame,Vinyl Siding
Schools
Elementary Schools Lusher Elem.
Middle Schools West Middle
High Schools Hazelwood West High
School District Hazelwood
Others
HOA Fee Include Other
Ownership Private
Acceptable Financing Cash, Conventional, FHA, Private, VA Loan
Listing Terms Cash, Conventional, FHA, Private, VA Loan
Special Listing Condition Standard
Read Less
Bought with Miracle Johnson
GET MORE INFORMATION





