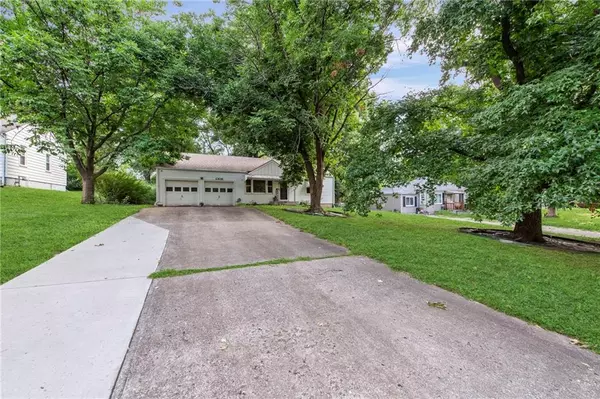For more information regarding the value of a property, please contact us for a free consultation.
1306 NE 56th TER Gladstone, MO 64118
Want to know what your home might be worth? Contact us for a FREE valuation!

Our team is ready to help you sell your home for the highest possible price ASAP
Key Details
Sold Price $249,000
Property Type Single Family Home
Sub Type Single Family Residence
Listing Status Sold
Purchase Type For Sale
Square Footage 1,932 sqft
Price per Sqft $128
Subdivision East Oakwood
MLS Listing ID 2574795
Sold Date 10/30/25
Style Traditional
Bedrooms 2
Full Baths 2
Year Built 1947
Annual Tax Amount $2,400
Lot Size 0.390 Acres
Acres 0.3899908
Property Sub-Type Single Family Residence
Source hmls
Property Description
Talk about the wow factor in this price point!!! Unbeatable Value in the Northland!
Clean, spacious yard & true one-level living—features you simply don't find in most $250,000 homes in the Northland. Step inside to stunning original hardwood floors throughout the living room and bedrooms, paired with built-ins from the living room to the kitchen, plus multiple hallway closets for easy storage. There is so much storage you won't believe it!
The kitchen is a chefs dream—guaranteed not to run out of cabinet or counter space! Complete with a built-in oven, gas stovetop, a contemporary cabinet design, Walk-in pantry & appliances included, this kitchen gives you the space and style of homes well above this price point.
The finished basement expands your living with a bonus non conforming 3rd bedroom, family room, and 2nd full bath. An attached garage with a large workshop adds functionality that's hard to beat. Outside, the almost half an acre lot boasts a backyard that includes a garden and storage shed—perfect for hobbies and play.
Maintenance-free siding, thermal windows, and the perk of no KC earnings tax while living in Gladstone make this a smart choice. Own this home —and enjoy features you just won't find at this price anywhere else in the Northland!
Location
State MO
County Clay
Rooms
Other Rooms Family Room, Main Floor BR, Main Floor Primary Bedroom, Workshop
Basement Basement BR, Finished, Full, Inside Entrance, Sump Pump
Interior
Interior Features Ceiling Fan(s), Stained Cabinets
Heating Natural Gas
Cooling Electric
Flooring Wood
Fireplace N
Appliance Cooktop, Dishwasher, Disposal, Exhaust Fan, Microwave, Refrigerator, Built-In Oven, Gas Range
Laundry In Basement, Laundry Room
Exterior
Parking Features true
Garage Spaces 2.0
Roof Type Composition
Building
Lot Description Level
Entry Level Ranch
Sewer Public Sewer
Water Public
Structure Type Vinyl Siding
Schools
Elementary Schools Oakwood Manor
Middle Schools Antioch
High Schools Oak Park
School District North Kansas City
Others
Ownership Private
Read Less

GET MORE INFORMATION





