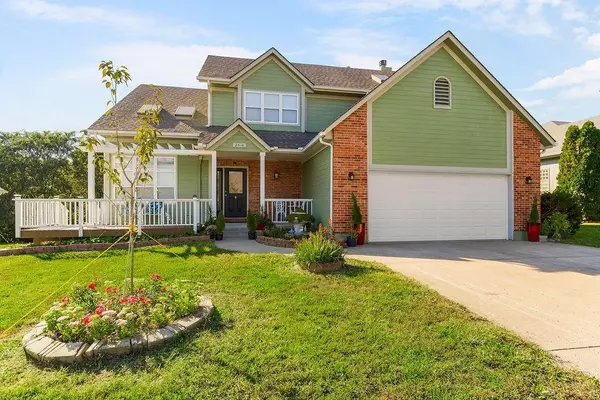For more information regarding the value of a property, please contact us for a free consultation.
2316 S Ponca AVE Independence, MO 64057
Want to know what your home might be worth? Contact us for a FREE valuation!

Our team is ready to help you sell your home for the highest possible price ASAP
Key Details
Sold Price $335,000
Property Type Single Family Home
Sub Type Single Family Residence
Listing Status Sold
Purchase Type For Sale
Square Footage 3,195 sqft
Price per Sqft $104
Subdivision Cedar Oaks
MLS Listing ID 2579808
Sold Date 11/14/25
Style Traditional
Bedrooms 4
Full Baths 4
Half Baths 1
Year Built 1998
Annual Tax Amount $3,612
Lot Size 0.359 Acres
Acres 0.3586777
Property Sub-Type Single Family Residence
Source hmls
Property Description
This home truly checks all the boxes! Nestled on a quiet cul-de-sac that backs to serene woods, this spacious home is made for entertaining—indoors and out. Step inside to soaring ceilings and skylight in the Great Room that create an instant “wow” factor. Enjoy a formal dining room and a bright sunroom that opens to an expanded deck, perfect for gatherings. The kitchen is both stylish and functional, featuring hardwood floors, granite countertops, stainless steel appliances, an island, and a pantry. The inviting hearth room is filled with natural light and includes a built-in bar. Just off the hearth room, you'll find another sunroom or home office, complete with skylights and a full bath. A convenient half bath is also located on the main level. Upstairs, the spacious primary suite offers a huge private bath with double sinks, a walk-in shower, and multiple closets—including a walk-in. Two additional bedrooms are upstairs as well with new carpet, one with its own covered deck! Laundry is also located on the bedroom level for easy access. The walk-out basement adds even more space with a large rec room, full bath, and a fourth bedroom with a daylight window. You'll also find abundant storage and a workshop area. The outdoor space is a showstopper—two decks, an expanded patio, a charming pergola, and peaceful wooded views that make every day feel like a getaway. Hurry—homes like this don't stay hidden for long!
Location
State MO
County Jackson
Rooms
Other Rooms Breakfast Room, Fam Rm Main Level, Great Room, Office, Recreation Room, Workshop
Basement Basement BR, Finished, Walk-Out Access
Interior
Interior Features Ceiling Fan(s), Pantry, Stained Cabinets, Vaulted Ceiling(s), Walk-In Closet(s)
Heating Natural Gas
Cooling Electric
Flooring Carpet, Laminate, Tile, Vinyl
Fireplaces Number 1
Fireplaces Type Hearth Room
Fireplace Y
Laundry Bedroom Level, Laundry Closet
Exterior
Parking Features true
Garage Spaces 2.0
Roof Type Composition
Building
Lot Description City Lot, Cul-De-Sac
Entry Level 2 Stories
Sewer Public Sewer
Water Public
Structure Type Brick Trim,Frame
Schools
Elementary Schools Blackburn
Middle Schools Pioneer Ridge
High Schools Truman
School District Independence
Others
Ownership Private
Acceptable Financing Cash, Conventional, FHA, VA Loan
Listing Terms Cash, Conventional, FHA, VA Loan
Read Less

GET MORE INFORMATION





