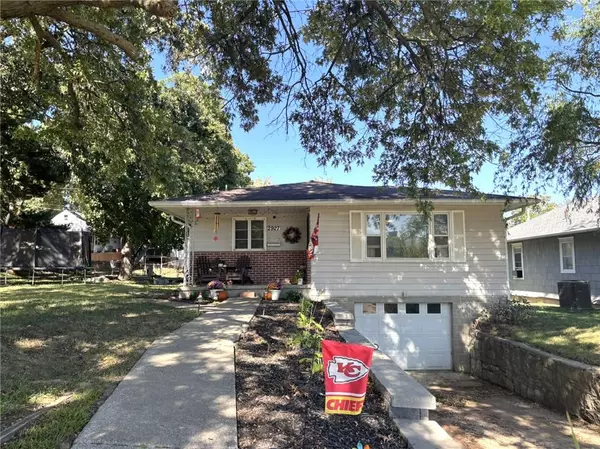For more information regarding the value of a property, please contact us for a free consultation.
2927 Duncan ST St Joseph, MO 64507
Want to know what your home might be worth? Contact us for a FREE valuation!

Our team is ready to help you sell your home for the highest possible price ASAP
Key Details
Sold Price $200,000
Property Type Single Family Home
Sub Type Single Family Residence
Listing Status Sold
Purchase Type For Sale
Square Footage 1,260 sqft
Price per Sqft $158
Subdivision Bartlett Brothers
MLS Listing ID 2578789
Sold Date 11/13/25
Style Contemporary
Bedrooms 3
Full Baths 1
Half Baths 1
Year Built 1962
Annual Tax Amount $1,151
Lot Size 0.290 Acres
Acres 0.29
Lot Dimensions 95x132
Property Sub-Type Single Family Residence
Source hmls
Property Description
Convenient Parkway Location! You'll love the ease of living in this well-kept home, ideally located just off the Parkway near Parkway Elementary School and Bartlett Park, where you can enjoy walking, biking, playgrounds, baseball, picnics, or simply relaxing outdoors. This 3-bedroom, 1.5-bath home is move-in ready with recently refinished wood flooring in the spacious living room, hallway, and bedrooms, plus a bright eat-in kitchen featuring a new oven-range, microwave, and dishwasher. The unfinished lower level offers flexible space for a workshop or hobby area and includes a half bath, laundry area (with washer included), and a 2-car tandem garage with opener. The furnace and central were just replaced in August of 2025 giving you peace of mind for years to come! All this sits on a spacious double lot—providing extra room to spread out and enjoy!
Location
State MO
County Buchanan
Rooms
Basement Concrete, Full, Garage Entrance, Inside Entrance
Interior
Interior Features Ceiling Fan(s), Painted Cabinets
Heating Forced Air, Natural Gas
Cooling Electric
Flooring Vinyl, Wood
Fireplace N
Appliance Dishwasher, Disposal, Refrigerator, Electric Range, Washer
Laundry Lower Level
Exterior
Parking Features true
Garage Spaces 1.0
Roof Type Composition
Building
Lot Description City Limits, City Lot, Many Trees
Entry Level Raised Ranch
Sewer Public Sewer
Water Public
Structure Type Brick Trim,Vinyl Siding
Schools
Elementary Schools Parkway
Middle Schools Truman
High Schools Central
School District St. Joseph
Others
Ownership Private
Acceptable Financing Cash, Conventional, FHA, VA Loan
Listing Terms Cash, Conventional, FHA, VA Loan
Read Less

GET MORE INFORMATION





